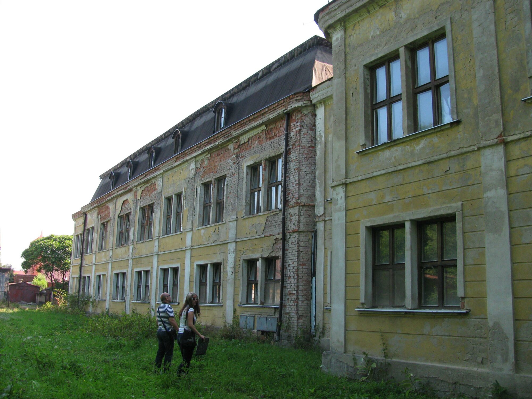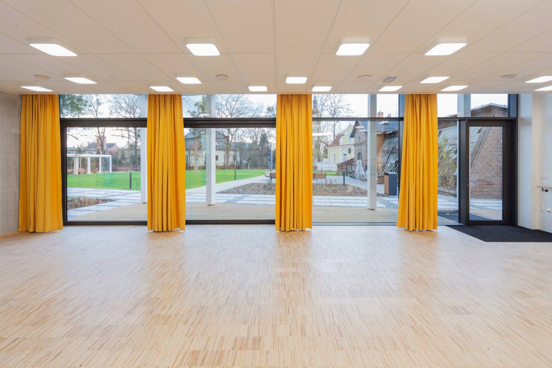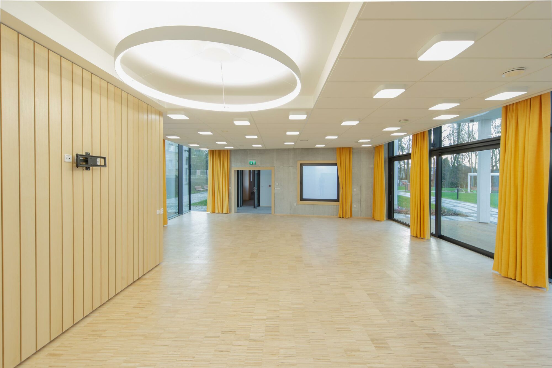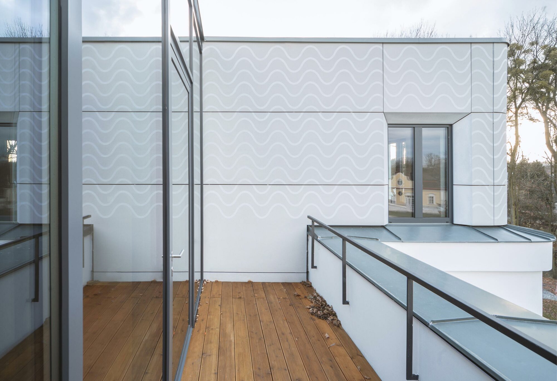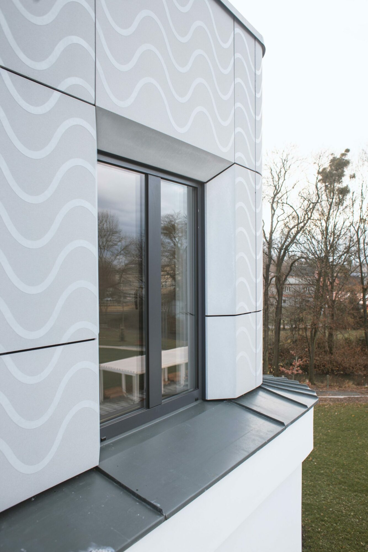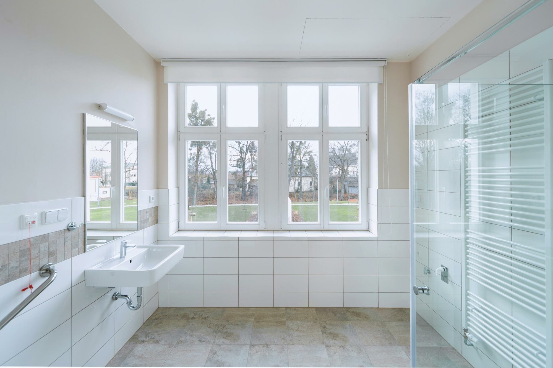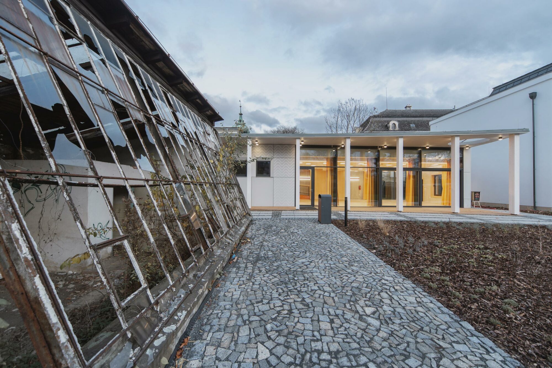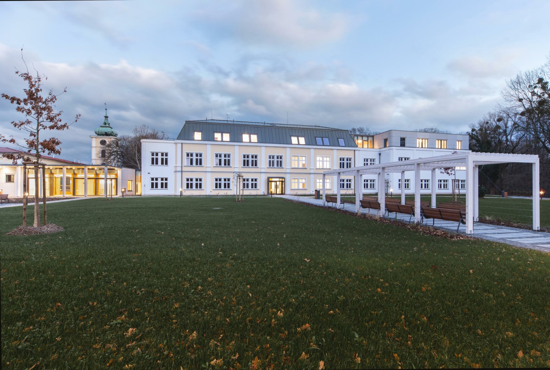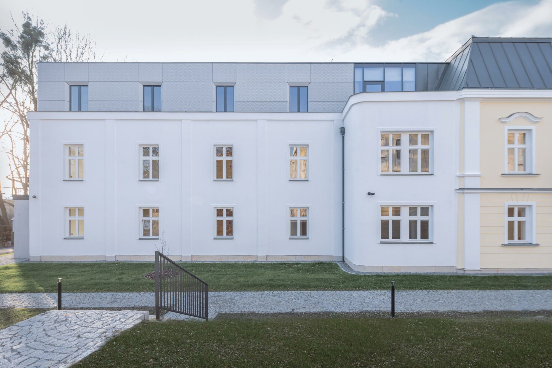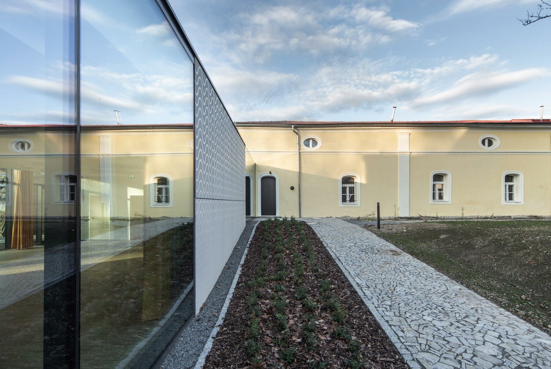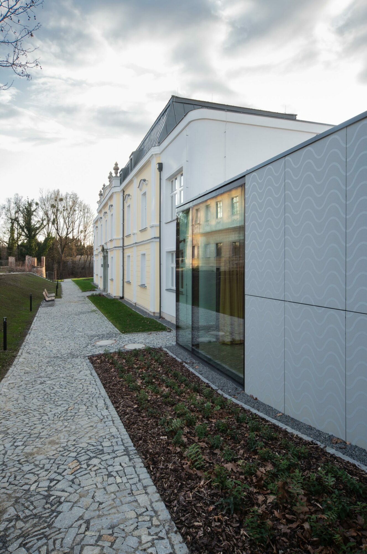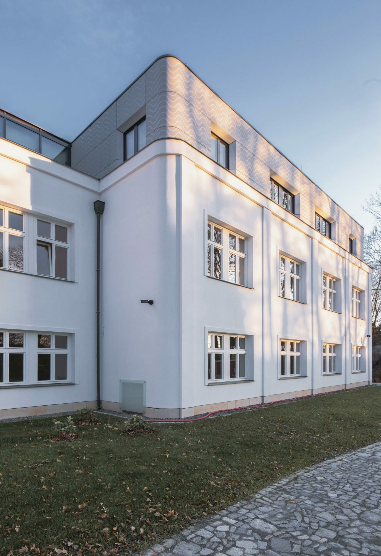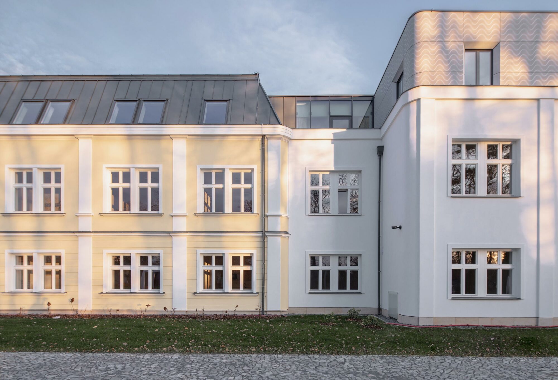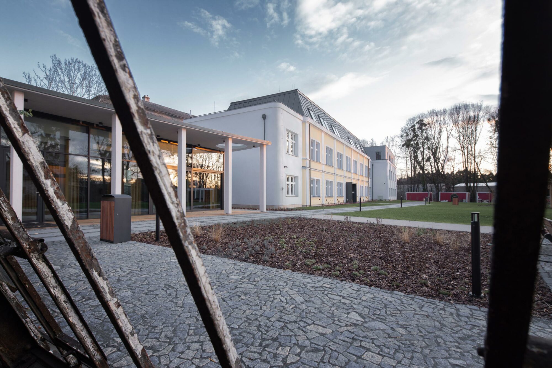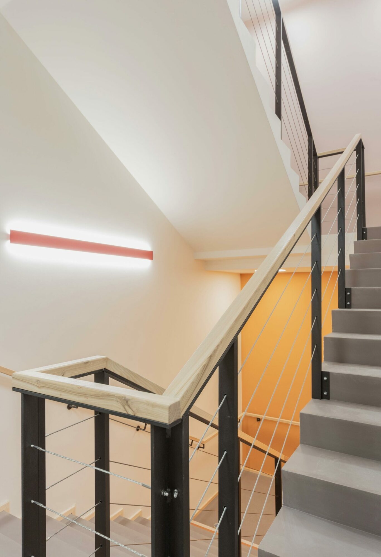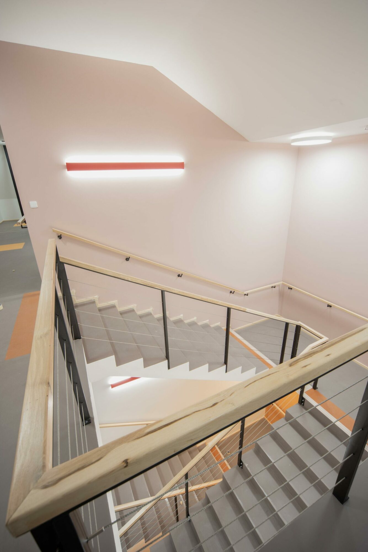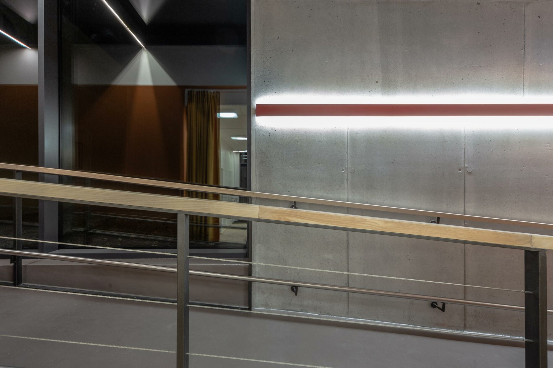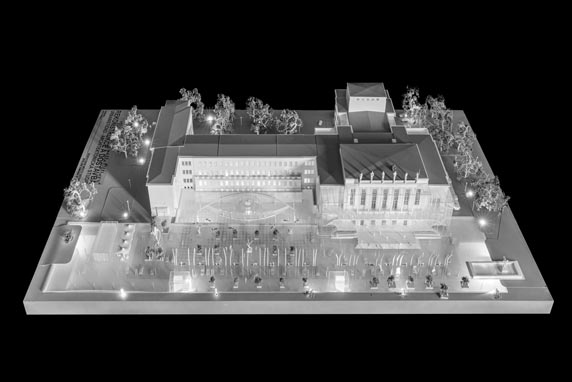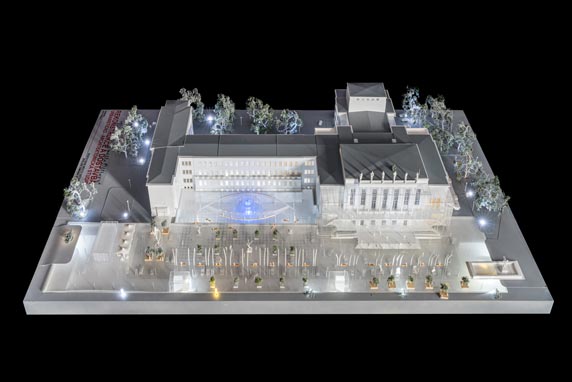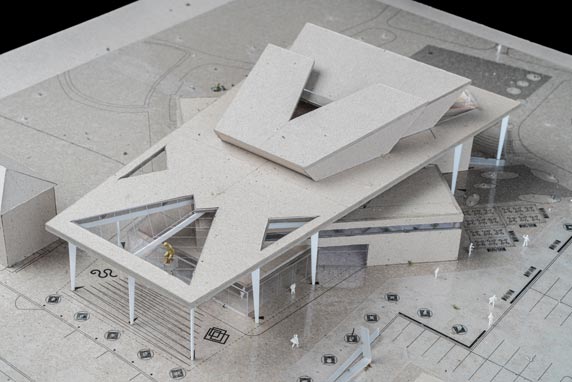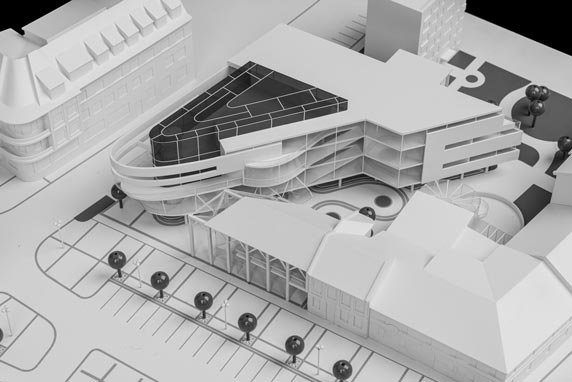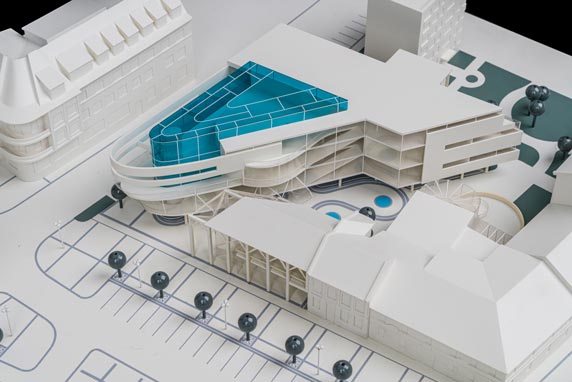-
Client
City of Paskov
-
Author
Ing. arch. Dita Nováková
-
Year
2020
-
State
Completed
-
Location
Paskov
-
Category
Cultural centers
Reconstruction of the Chateau in Paskov
The first time I visited the Chateau complex situated by the brook Olešná in Paskov was in 2015. The Investor- city of Paskov. was looking for the purpose of its old historical agricultural building in the neoclassical style and its surrounding extensions from the times when in the second half of the 20th century was the whole complex used by FN Ostrava.
In the agreement with the representatives of the investor, a draft of accommodation for seniors was created. By the reconstruction of the historical building and the extensions around and addition of the newly built community center as well as the completion of the 3rd floor, 25 small apartments were created. On the base floor is located a staff room with caregivers and a community hall with a kitchen for the possibility of dining and gathering.
From the urbanistic perspective, the main entrance to the accommodation was designed to lead through the entry road from the side of an old gardening store. The new main entrance was put into the old window openings and it is on the opposite side of the historical sandstone portal, which was in the past partially covered by debris, on the side of the Chateau.
The historical, neoclassical parts were restored to its former condition of the facade including the completion of stucco decorations and paint in the combination of pastel yellow and white. Above those parts is placed a restored garret roof from the later period, but with cladding sheet roof in dark color.
Extensions in the revival architectural style from the 20th century were preserved, however, the decorations on the facade were reduced and unified in a lighter white tone. This allows the historical building to excel. The less attractive extensions were taken down.
Probably the biggest challenge of this project was connecting material-wise and architecture-wise disparate elements and especially with regards to the modern community center and the completion of the 3rd floor above the extensions. For these newly built parts were designed original panels made of graphic concrete where the selected graphic patterns resemble sgraffito and simultaneously respect the contemporary tone of the newly built parts. The color palette of the graphic panels is in gentle shades of grey.
On the way to the Chateau, on the wall of the community center is a space that appears thanks to the graphics as if it was a painting, due to which it is accepted by the representatives of NPÚ. The rooftop of the base floor building is with respect to the view from the windows covered with vegetation.
The nearby garden has a park character with a pergola. The drivable pavement from the main gate of the gardening store allows access to the facilities and at the same time, it shifts the traffic between the senior accommodation and the Chateau building. The garden with a connection to the Chateau park will be through the riverside trail available for the public.


