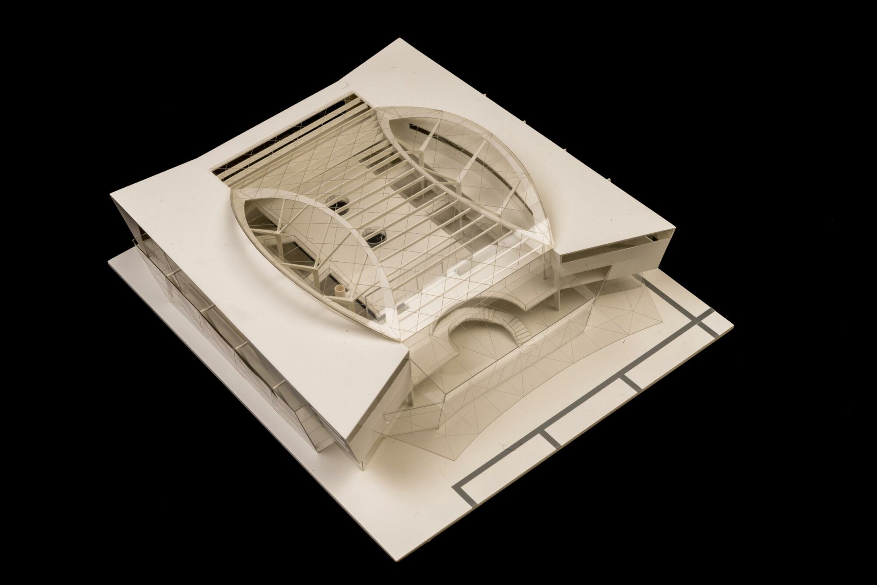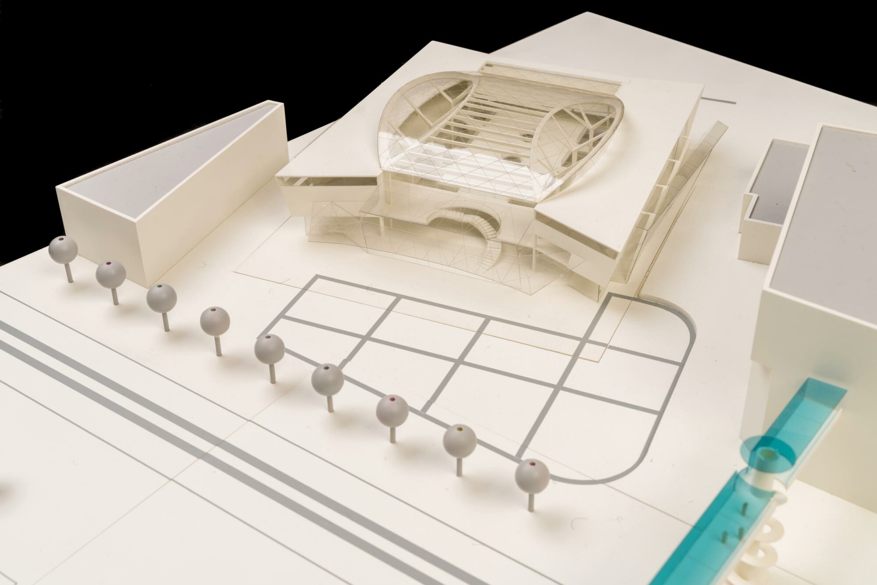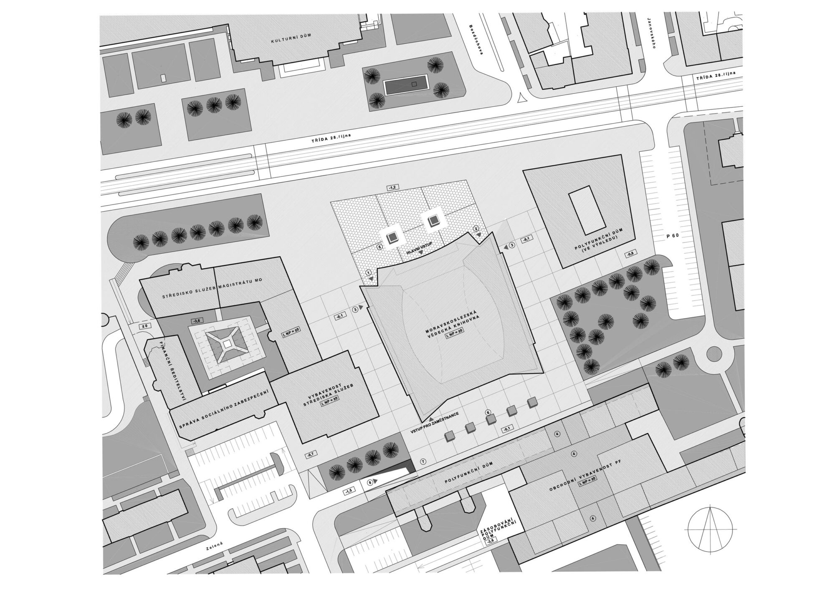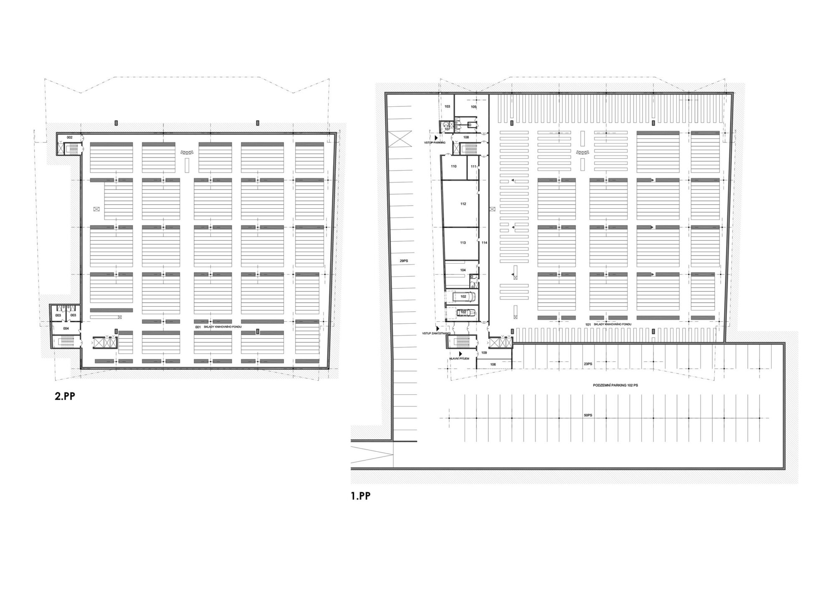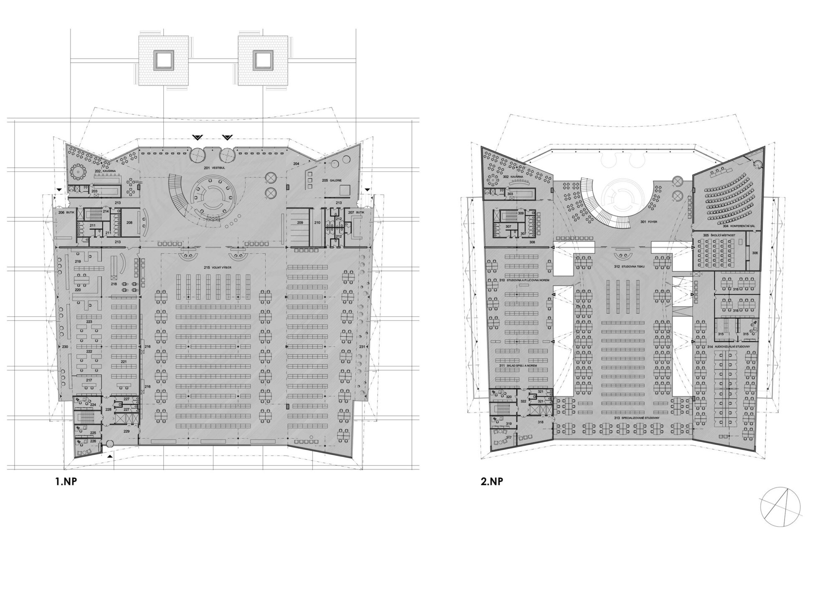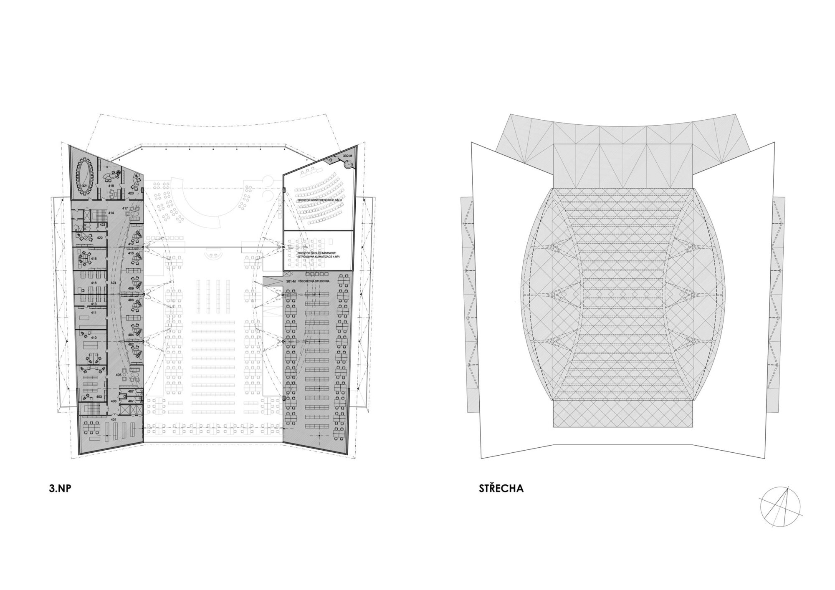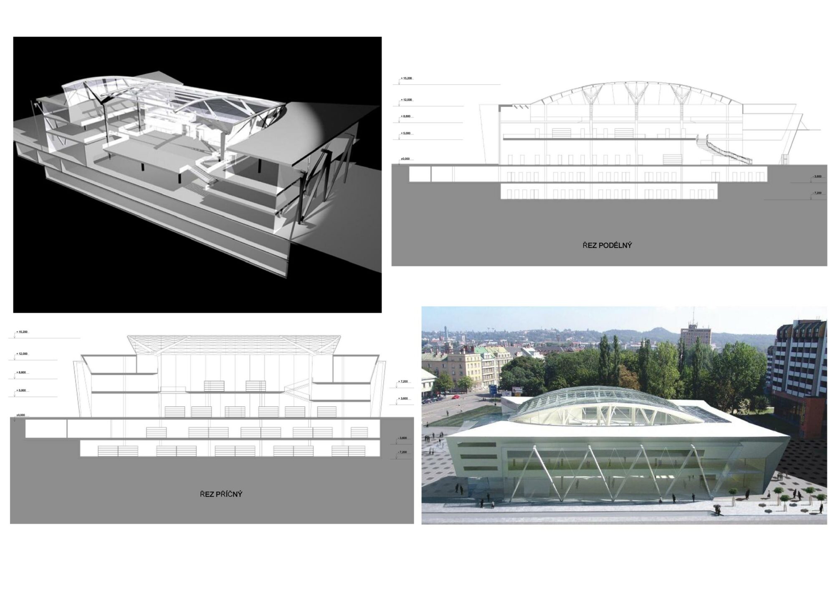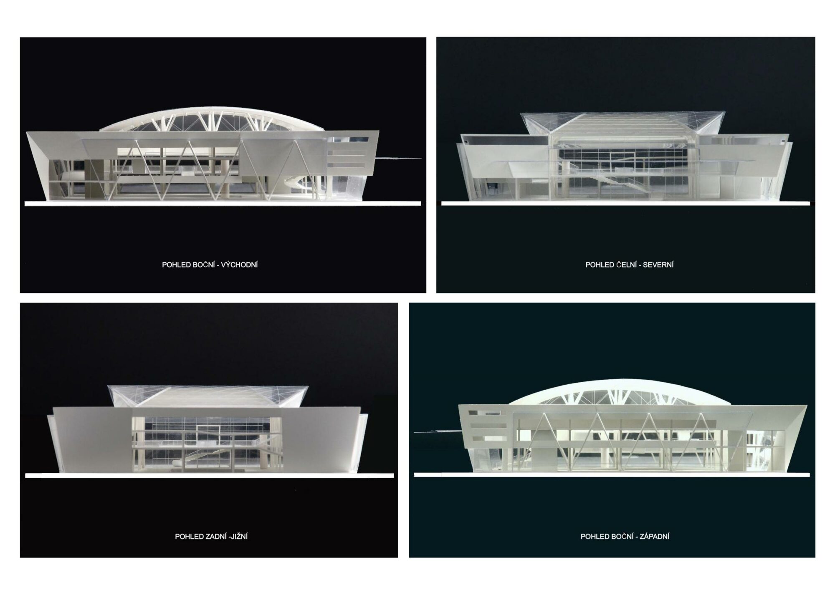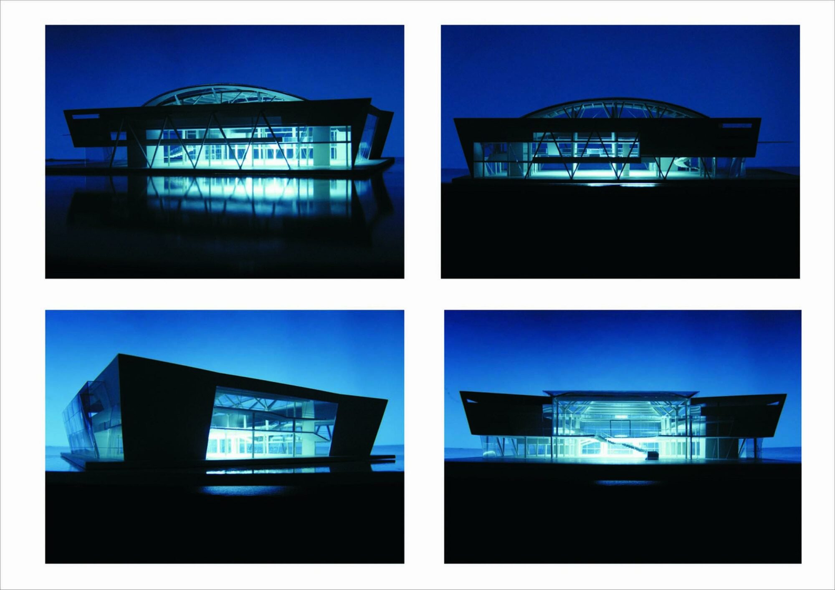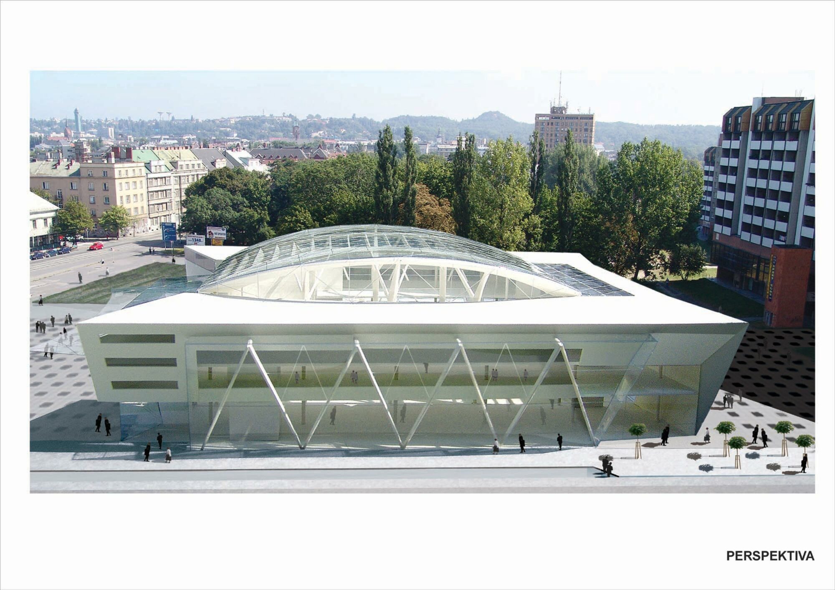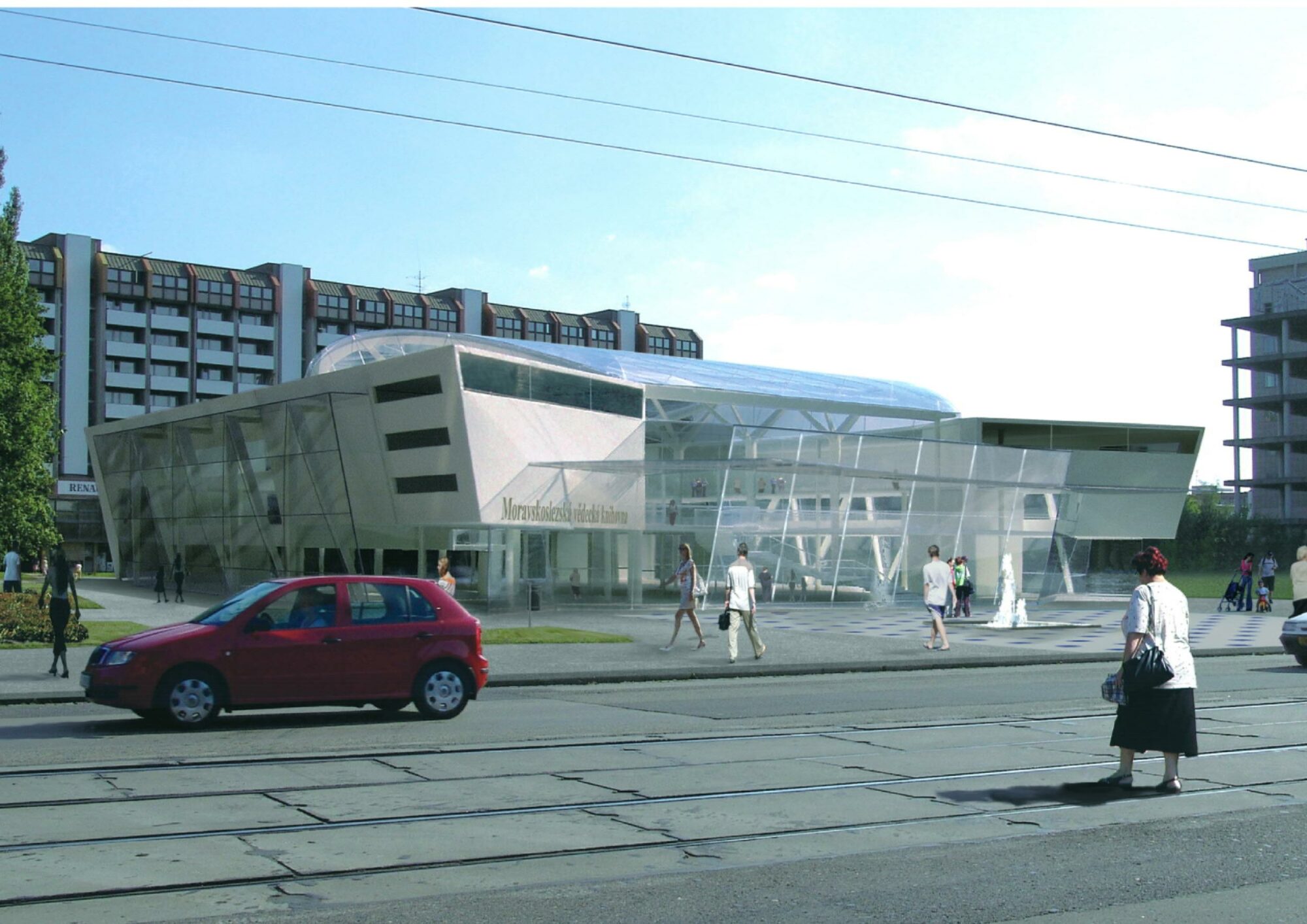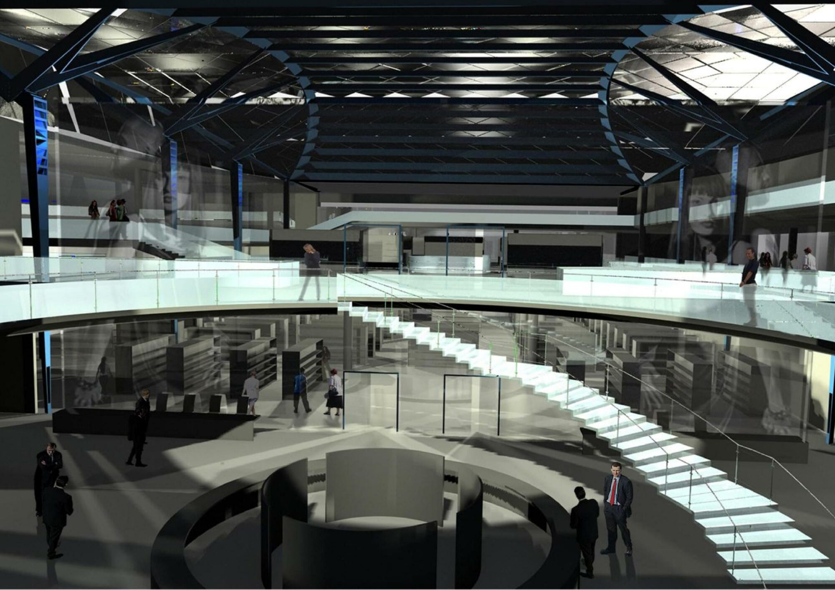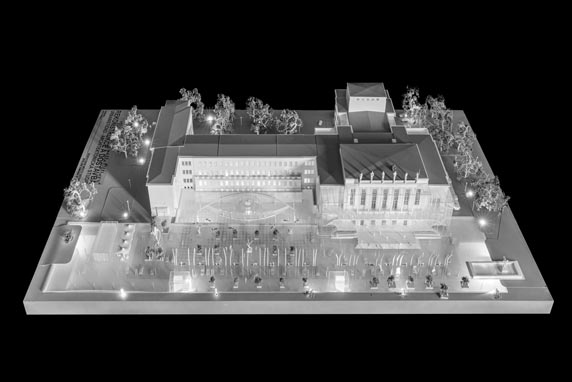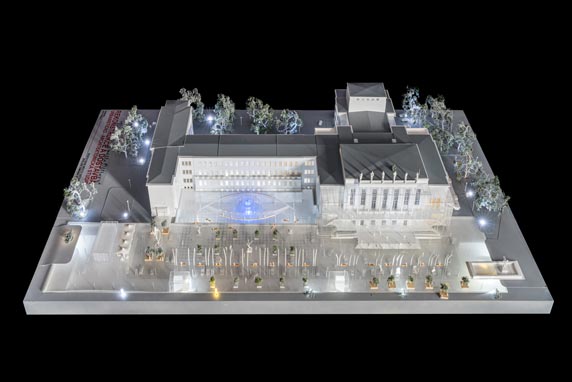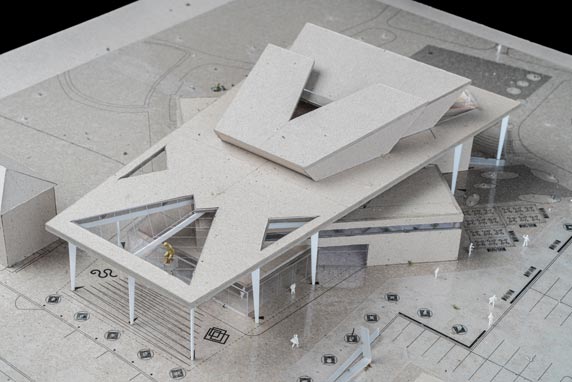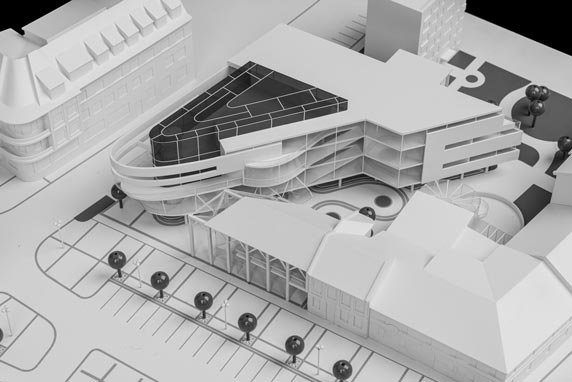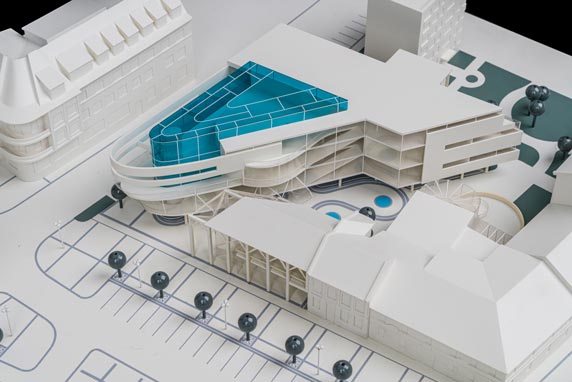-
Client
City of Ostrava
-
Year
2004
-
State
Concept – competition draft
-
Location
Ostrava
-
Category
Cultural centers
Scientific Library in Ostrava
The 21st century is not a big fan of the term “scientific library” as an institution. Educated society wants an open house. Pervading and penetrating in both directions. Like a scientific discovery. Desirable for also architecture. Dynamically overstep its purpose. Open and communicate with the surroundings. Come from the inside. From the current value of the scientific discovery of technical progress.
The MSVK building is conceptualized as a 3 aboveground and 2 underground story building. The ambition of the concept is to create a compact and pervading unit. The chosen construction allows the composition of big-sized halls, optically connected and acoustically isolated (glass walls and furniture). This concept allows the desired variable disposition eventually costly changes for its future needs. Most of the reading rooms (study rooms, free selection, etc.) have daylight. The vertical circumferential window sets are partially moved aside from the reader’s office and are equipped with shades. The study rooms have horizontal ceiling lights. The effect of the building is caused by the outer and inner conception of the space of MSVK. Sculptural approached steel elements create an atmosphere of a hallway space, known from the world-famous libraries. This feeling is empowered by the connection between the floors with the light galleries. The open disposition creates a partnership between the academic clients and the public. In the past, a library as an institution is becoming public. Architecture and its detail have ambitions to attempt this progress.

