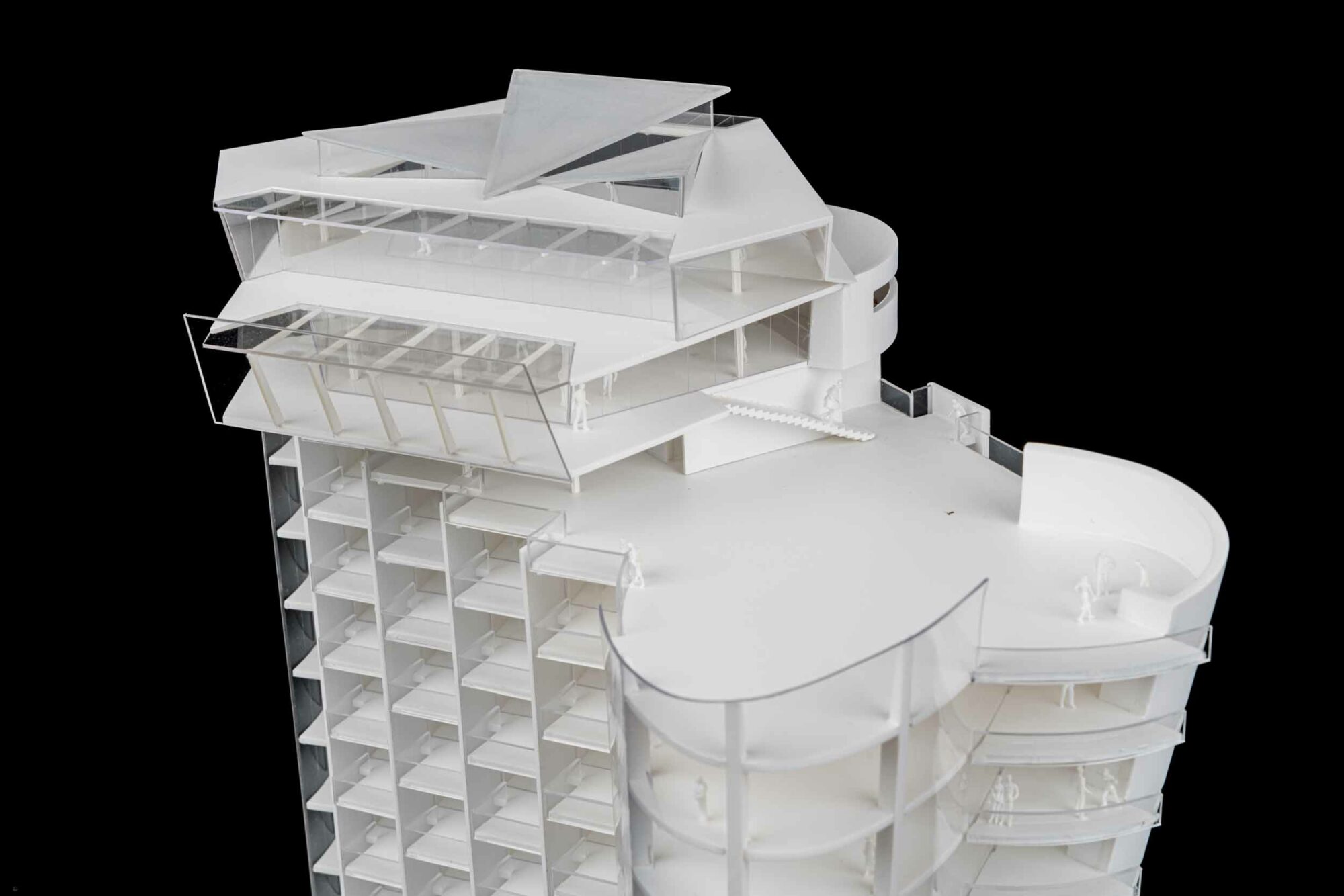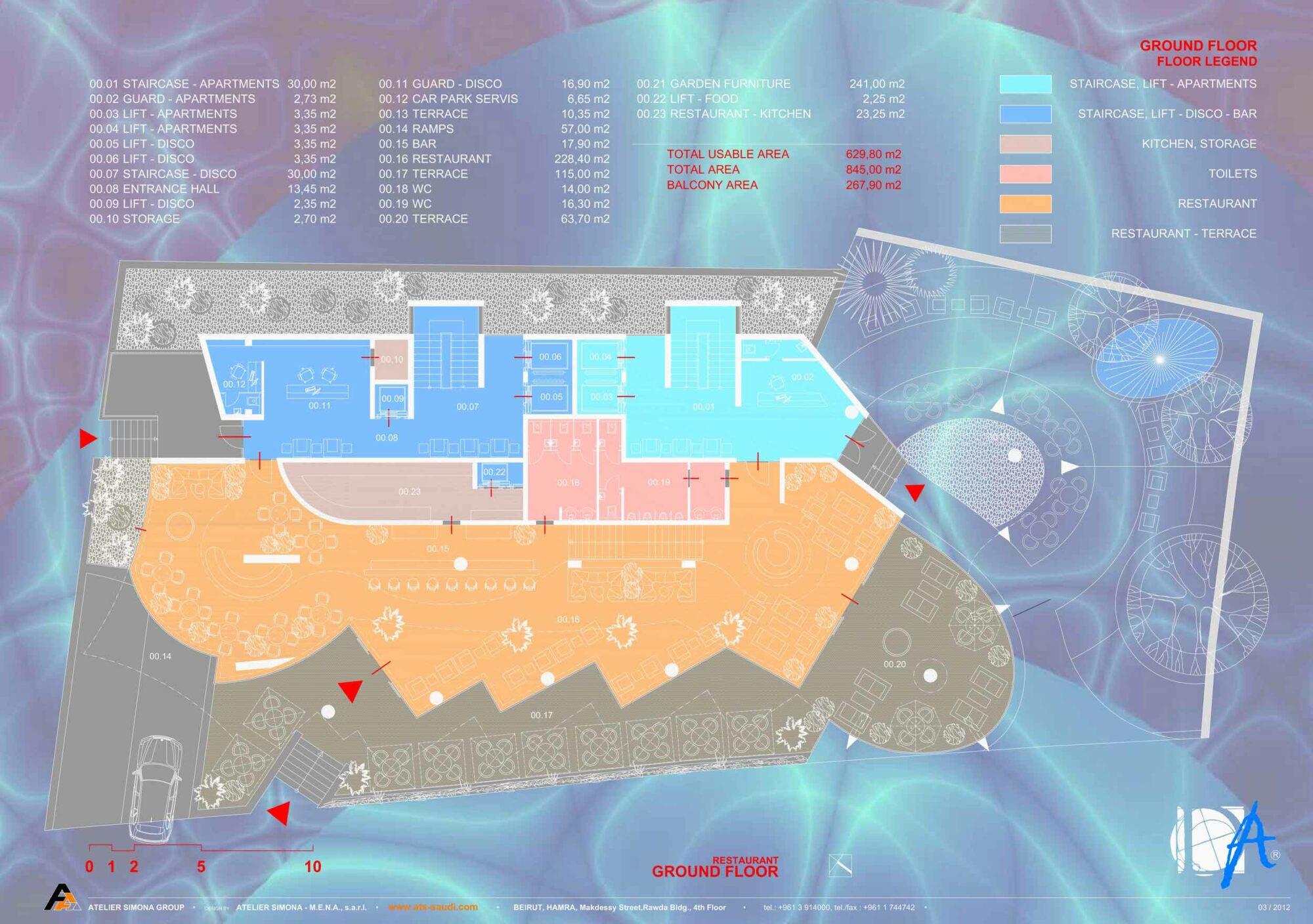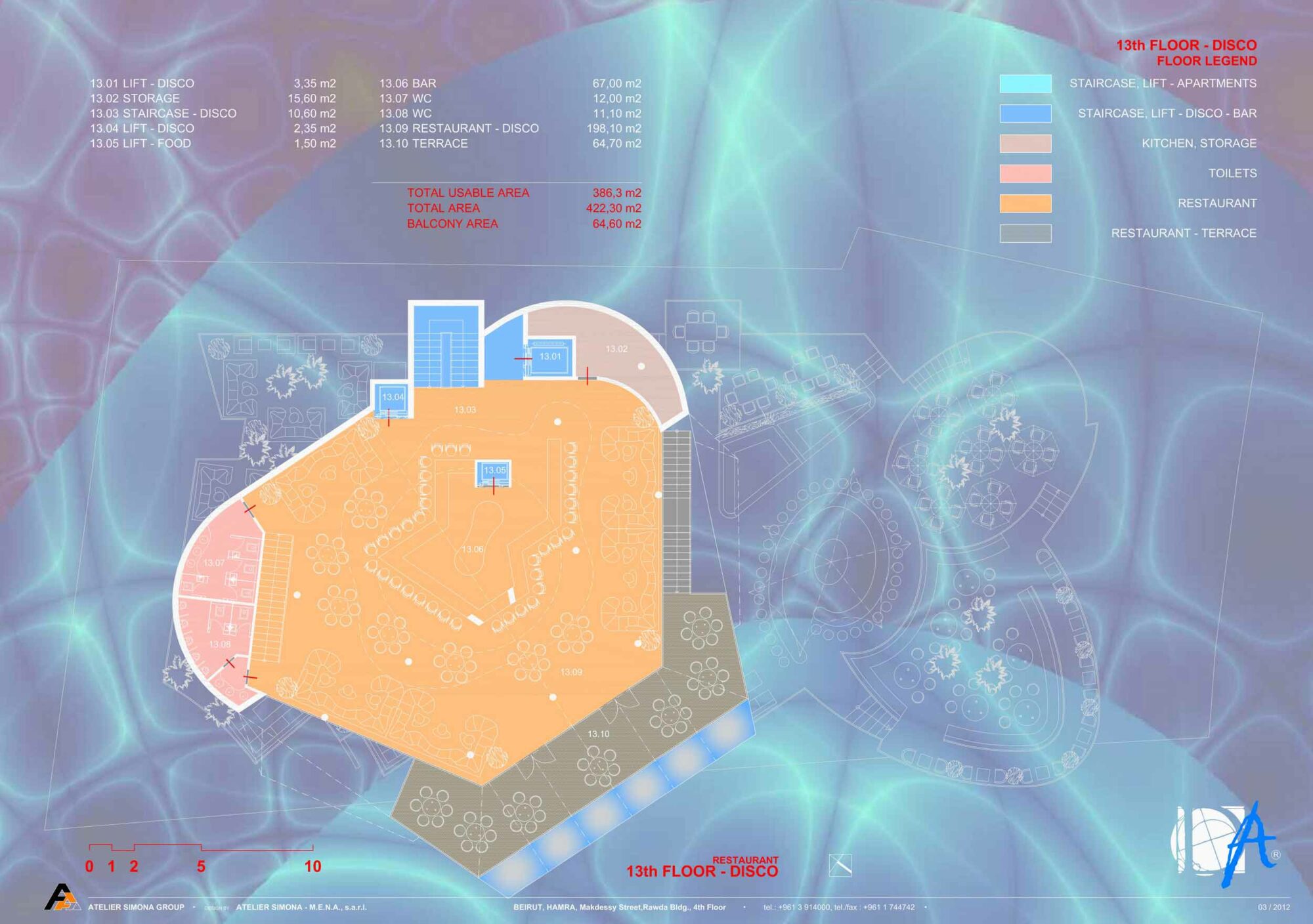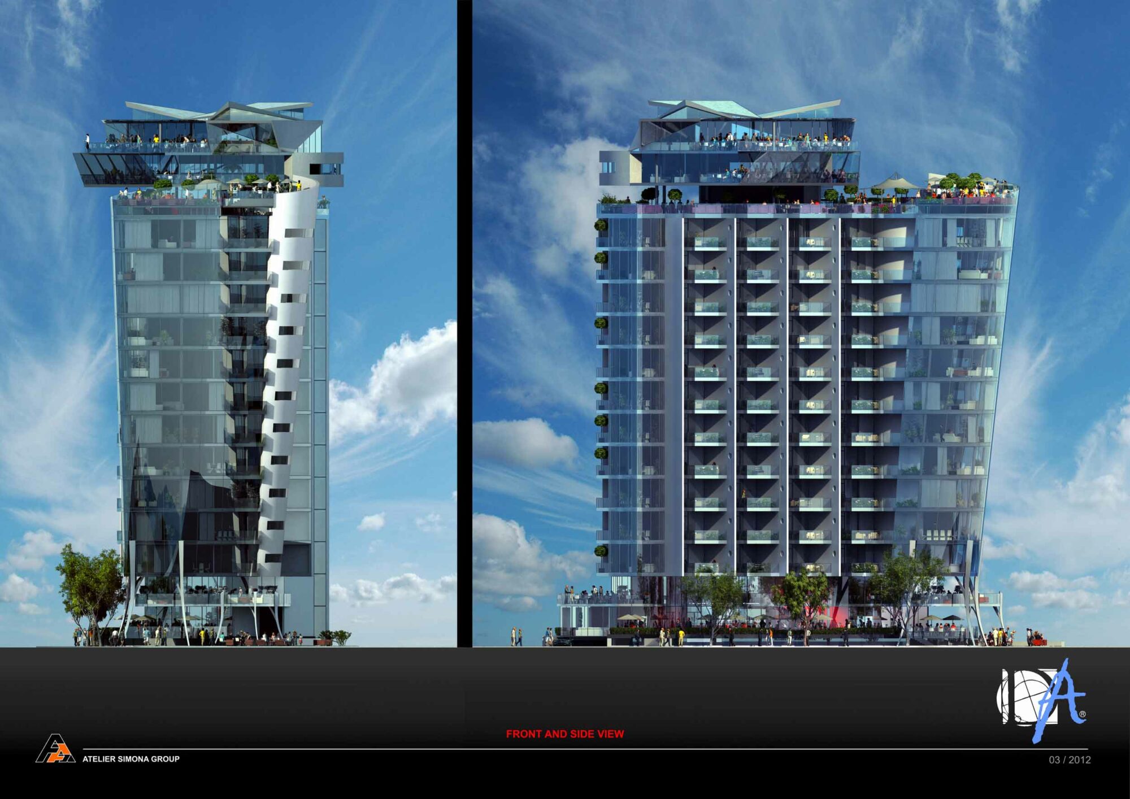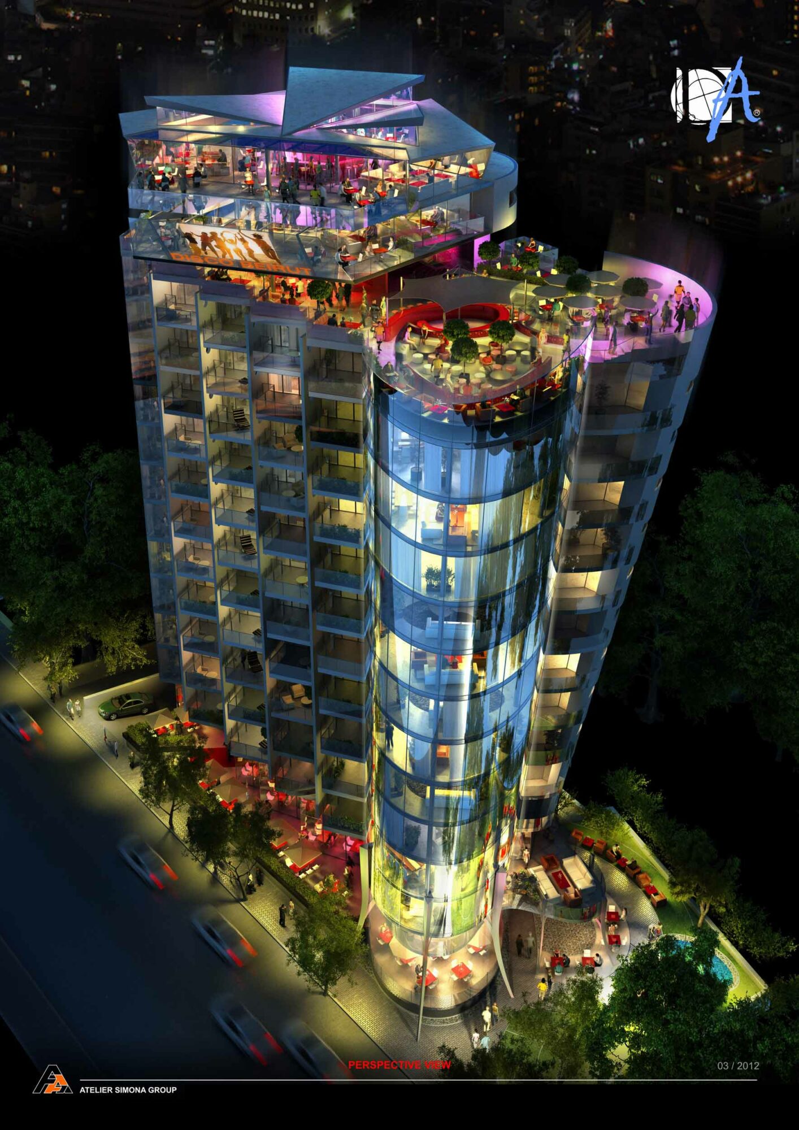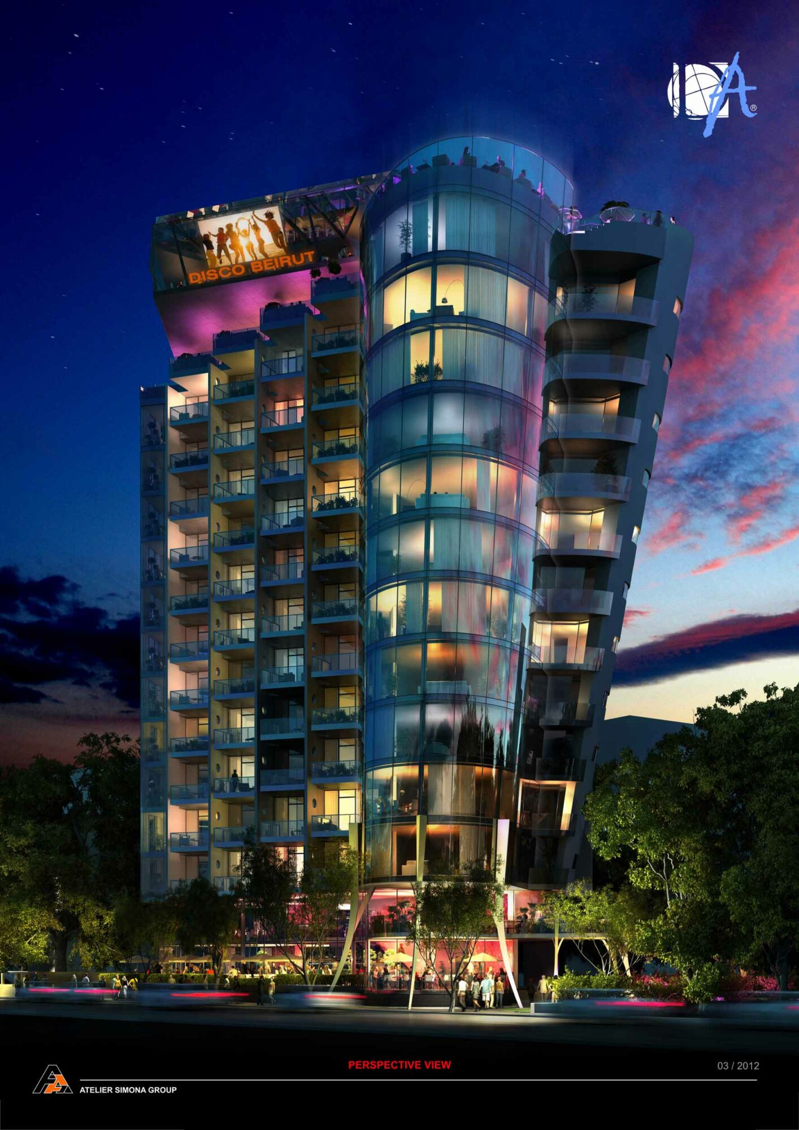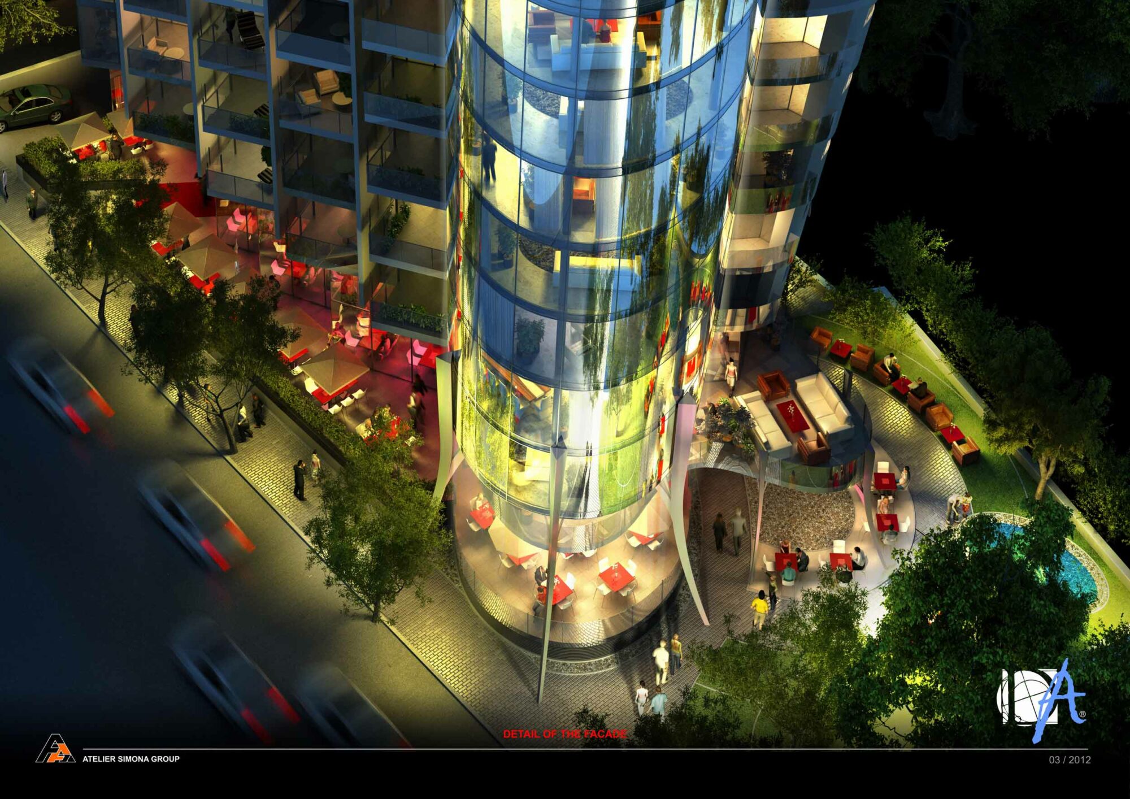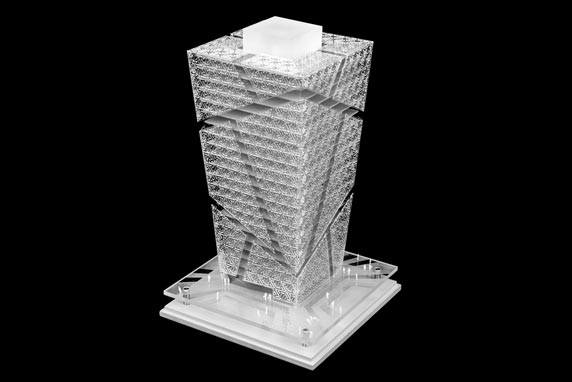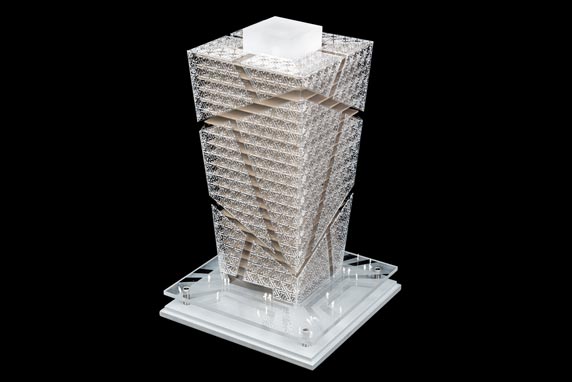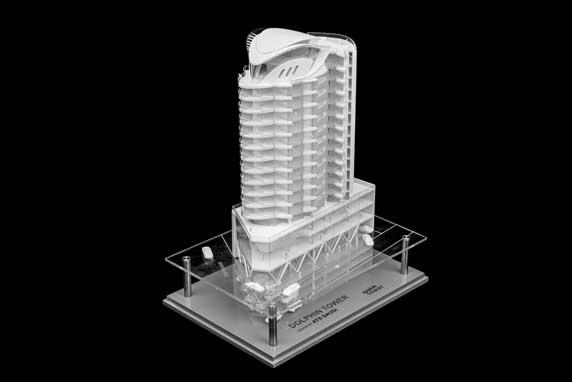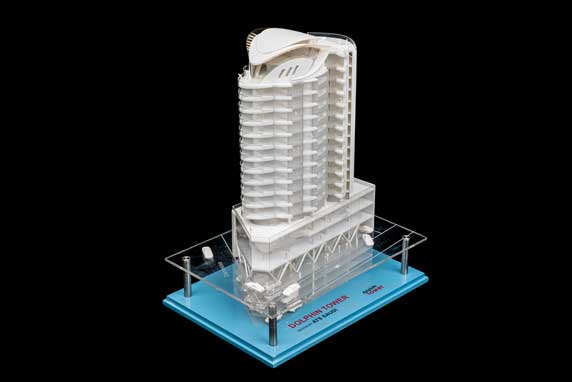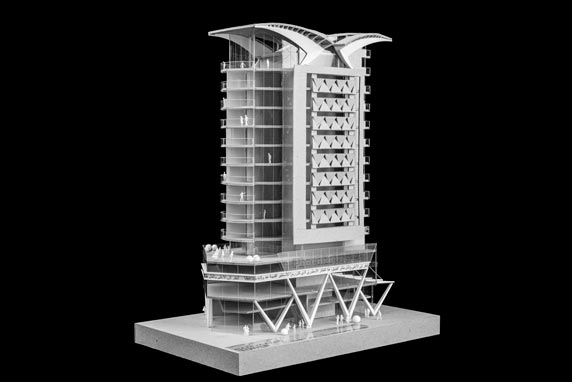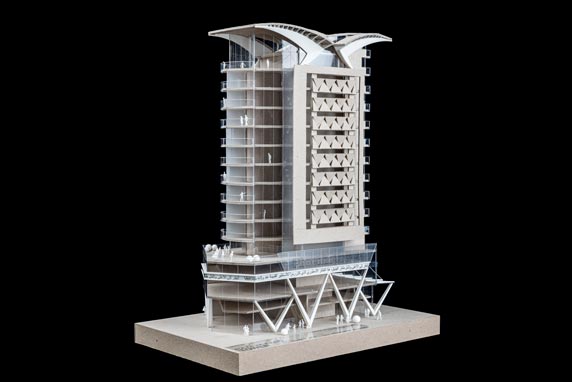-
Year
2012
-
State
Concept
-
Location
Beirut, Lebanon
-
Category
Administration and multifunctional buildings & hotels
Dancing Tower
Project Dancing Tower was designed for the Lebanese capital Beirut. The requirement given by the owner was a high-rise building counting 11 floors for apartments, 2 floors dedicated to commercial uses, and 8 underground floors for parking and supplies.
The final concept did fulfill these demands. The shape resembles a dancing woman. The carrying pillars in the parterre symbolize the dancing moves of these women and the solitary construction of the Disco rooftop area embodies hair in the wind. The rooftop also contains bars, restaurants with a majestic view on the Beirut itself. Other than that on top of the rooftop is also receding two floors, standing in its own beauty of mirrors that reflect the nightlife in the hotel.



