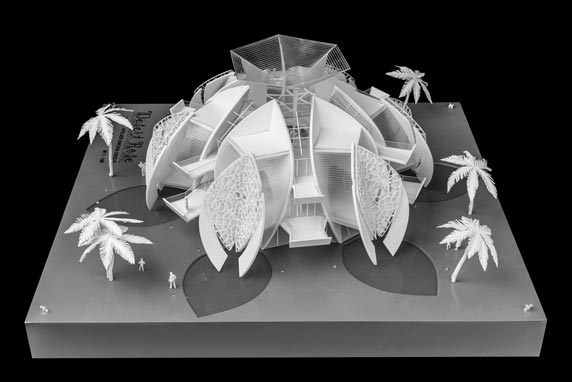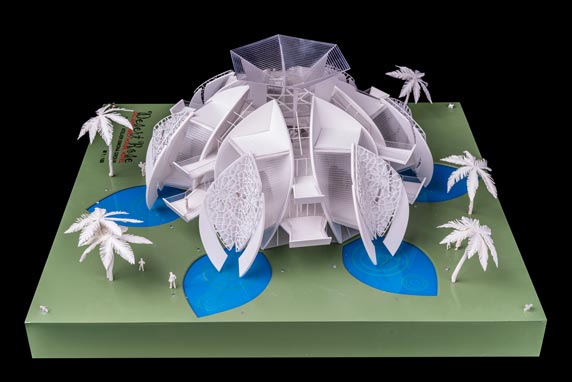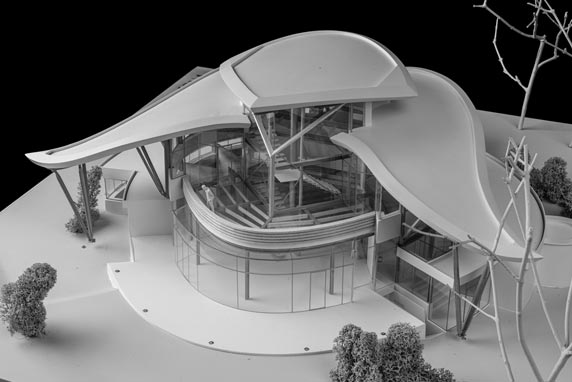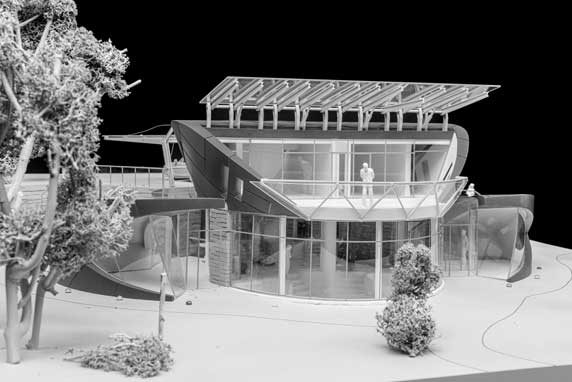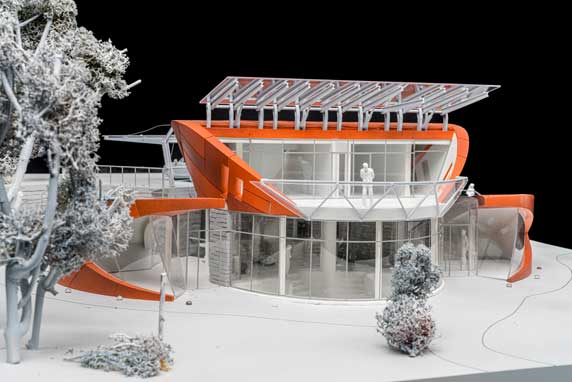-
Client
Private individual
-
Year
2018
-
State
Concept
-
Location
Ostrava
-
Category
Family residence
Residence Butterfly
A butterfly that landed on a flowering meadow. The extraordinary concept of a family residence. The building uses the morphology of the surrounding terrain and a garage with the maintenance room is under the surface of the terrain.
In the southern base, the floor wing is placed in a hallway with an entrance to the family wellness which includes a planned out changing room, bathroom, swimming pool room with a relaxing zone, sauna, and a sauna dip pool. Another entrance to the wellness area is considered through the steel spiral staircase leading from the bedroom on the second floor. The second floor is designed to be a so-called “night area” of the house which contains four rooms, two master bedrooms with a common bathroom, and walk-in closets. Both of the master bedrooms have their own entrance to the partially roofed terrace. The other two rooms are a children’s room with its own bathroom and an office. The top floor in the receding house area above the main rooftop is designed to be a relaxing part of the house that could include a fitness room or a hobby room with its own bathroom.















