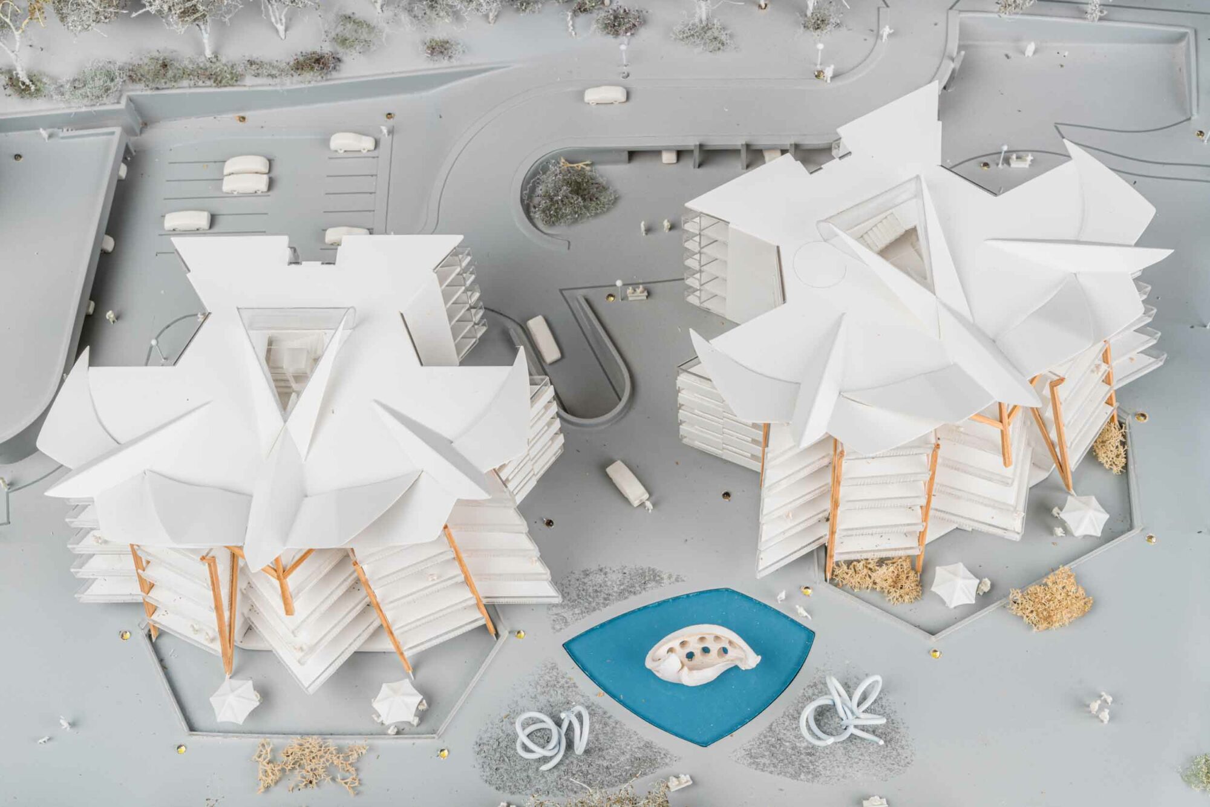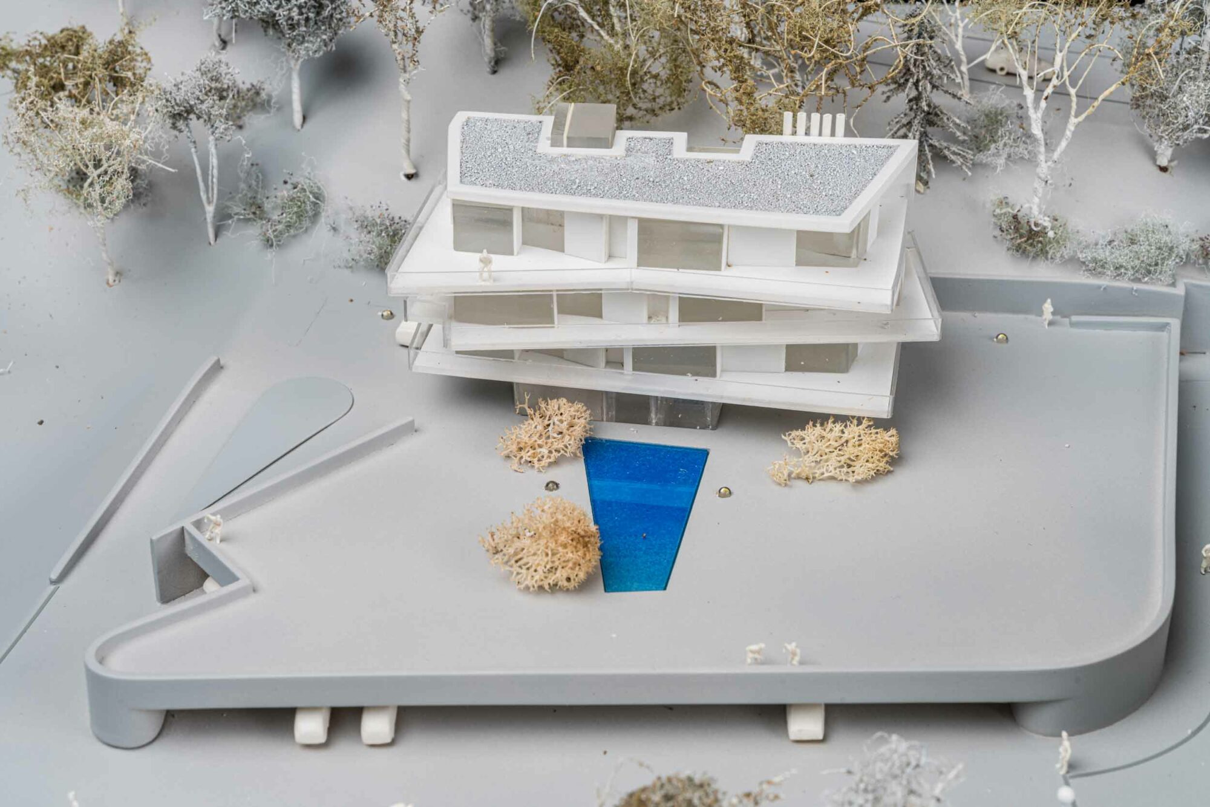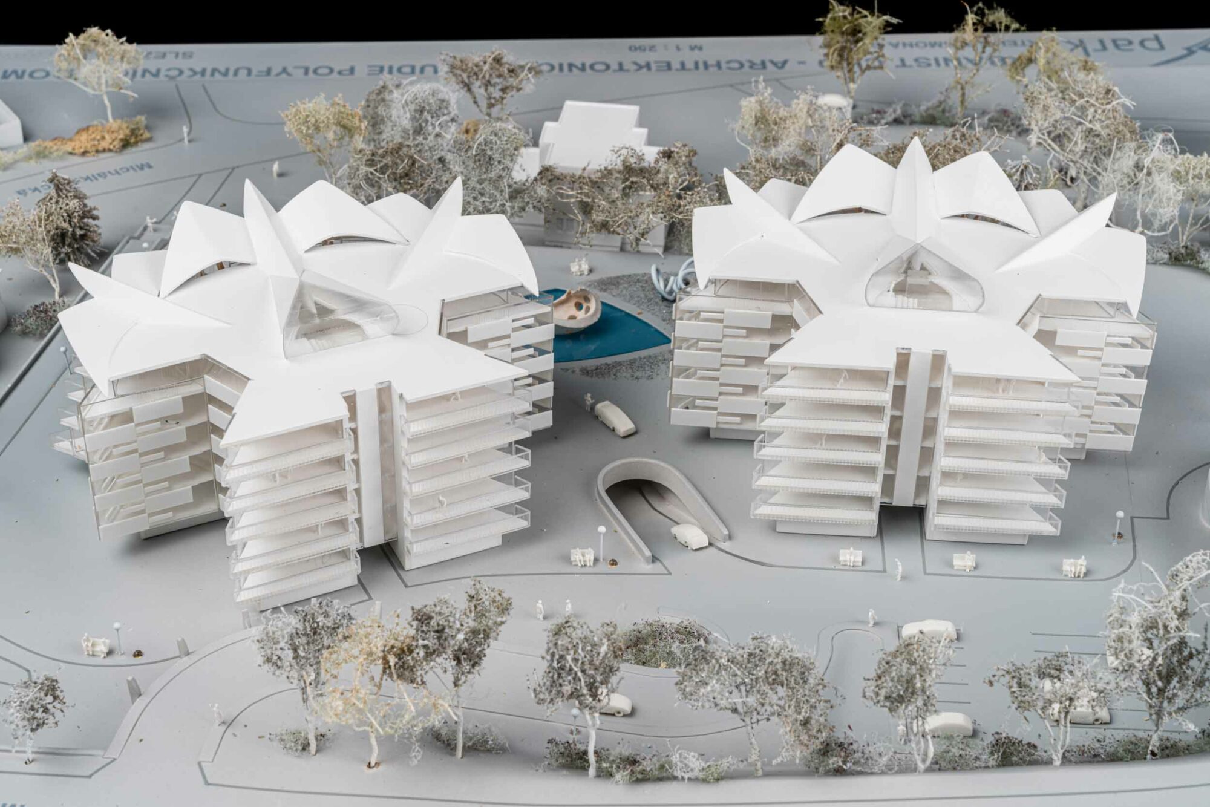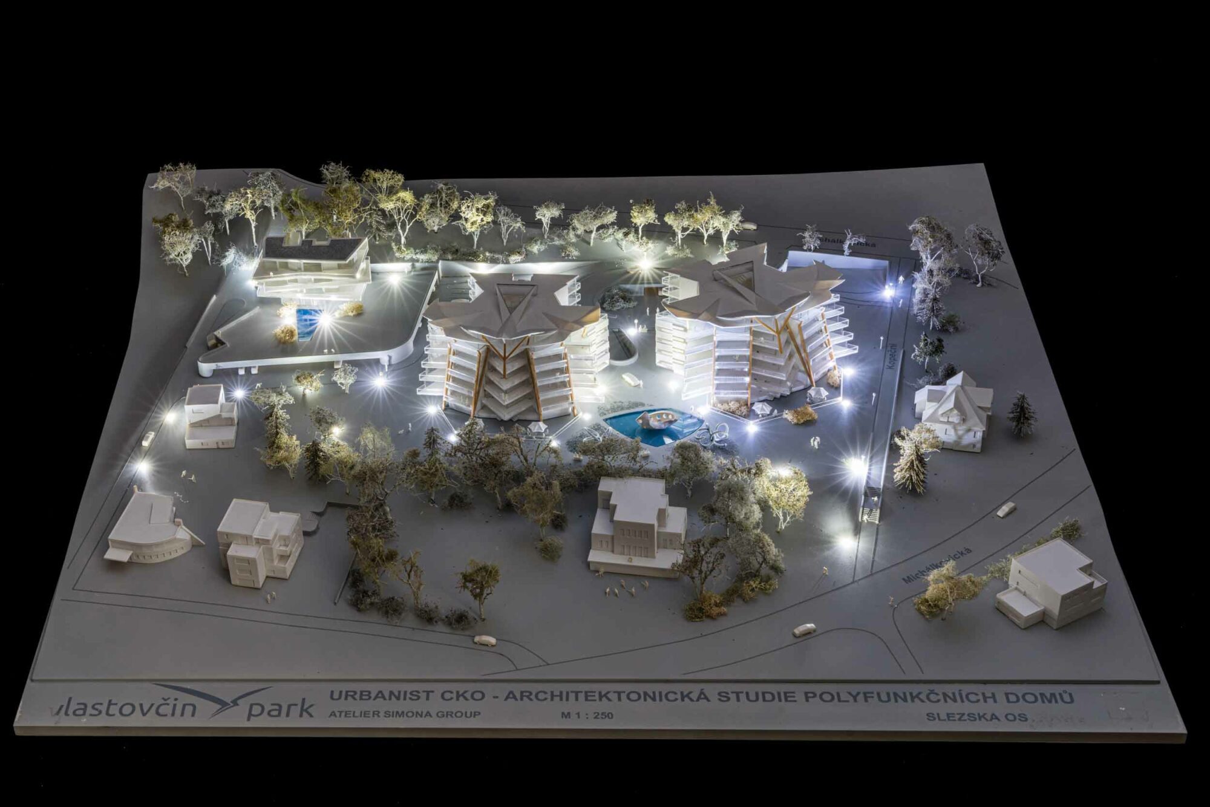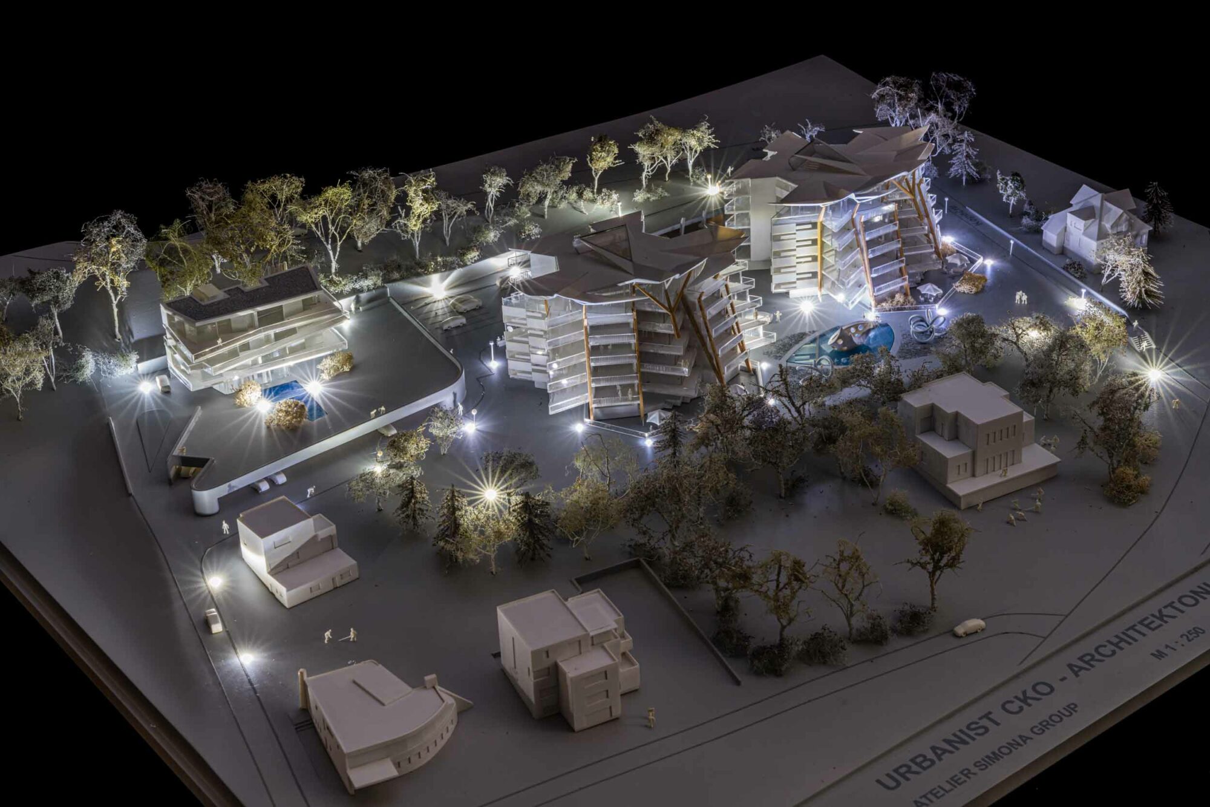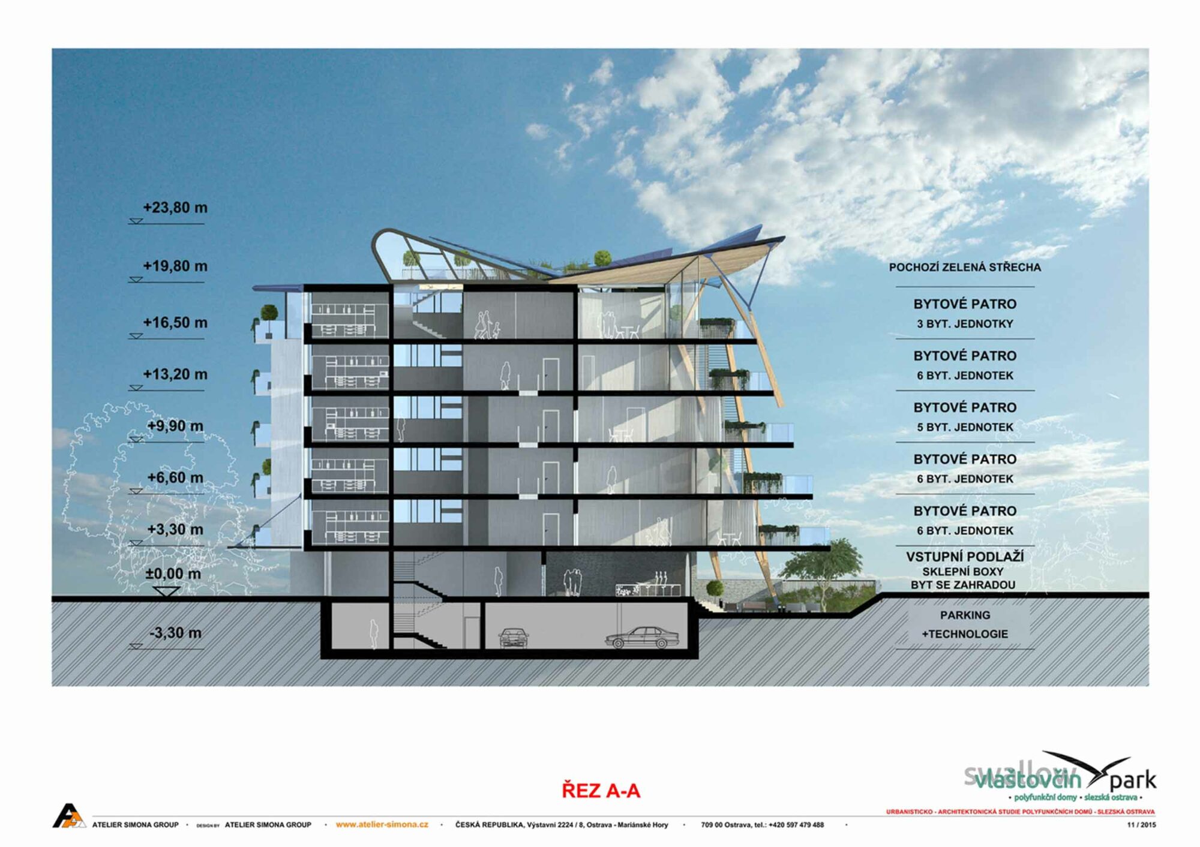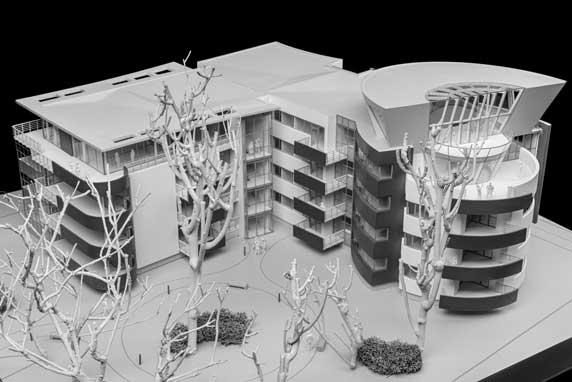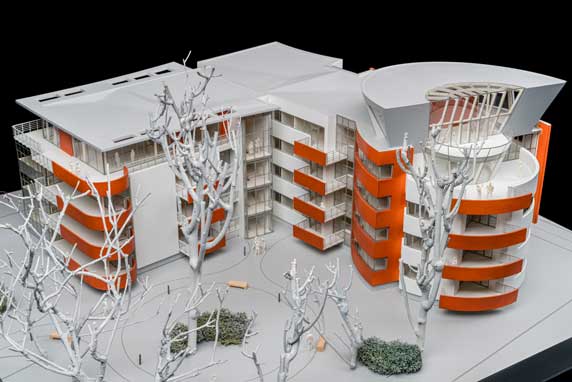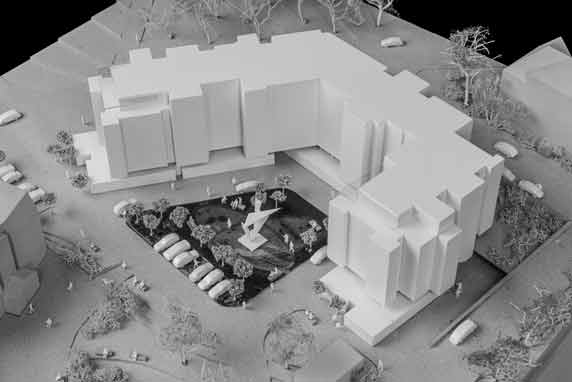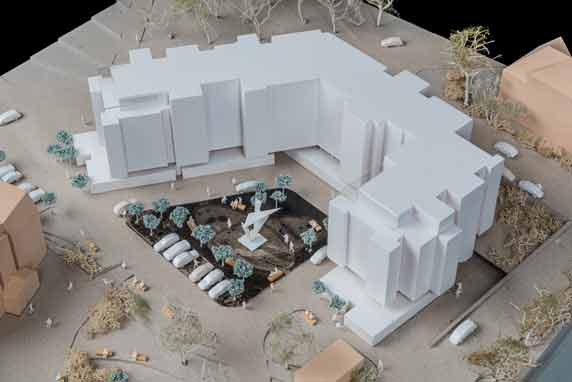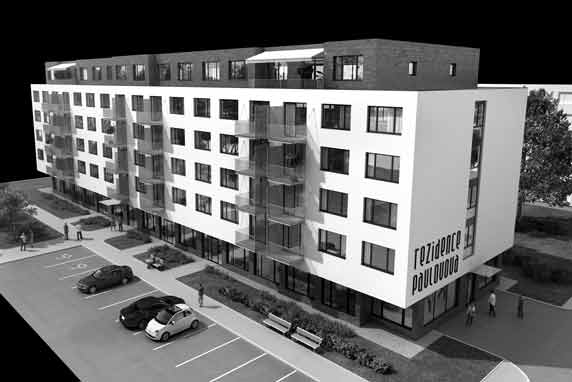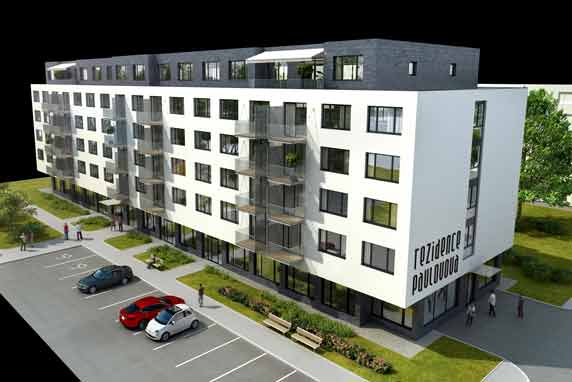-
Client
JTT Jaklovec, a.s.
-
Year
2015
-
State
Concept
-
Location
Ostrava
-
Category
Apartment buildings
Swallow park
Solutions of the area could be divided into two basic units. On the bigger southern section are two apartment buildings complemented by relaxing zones, playgrounds, parking areas, and gardens. The thought behind the concept comes from the characteristic elements of a swallow. The individual receding stories are finished up with steel and wooden construction which resembles a flying swallow.
The rooftops of the building are designed as a green garden, purposed for relaxing or free time activities with an amazing view of the city. The elevated northern part of the area is considered for building a villa that would be divided from the rest of the complex thanks to its higher location which simulates seclusion.



