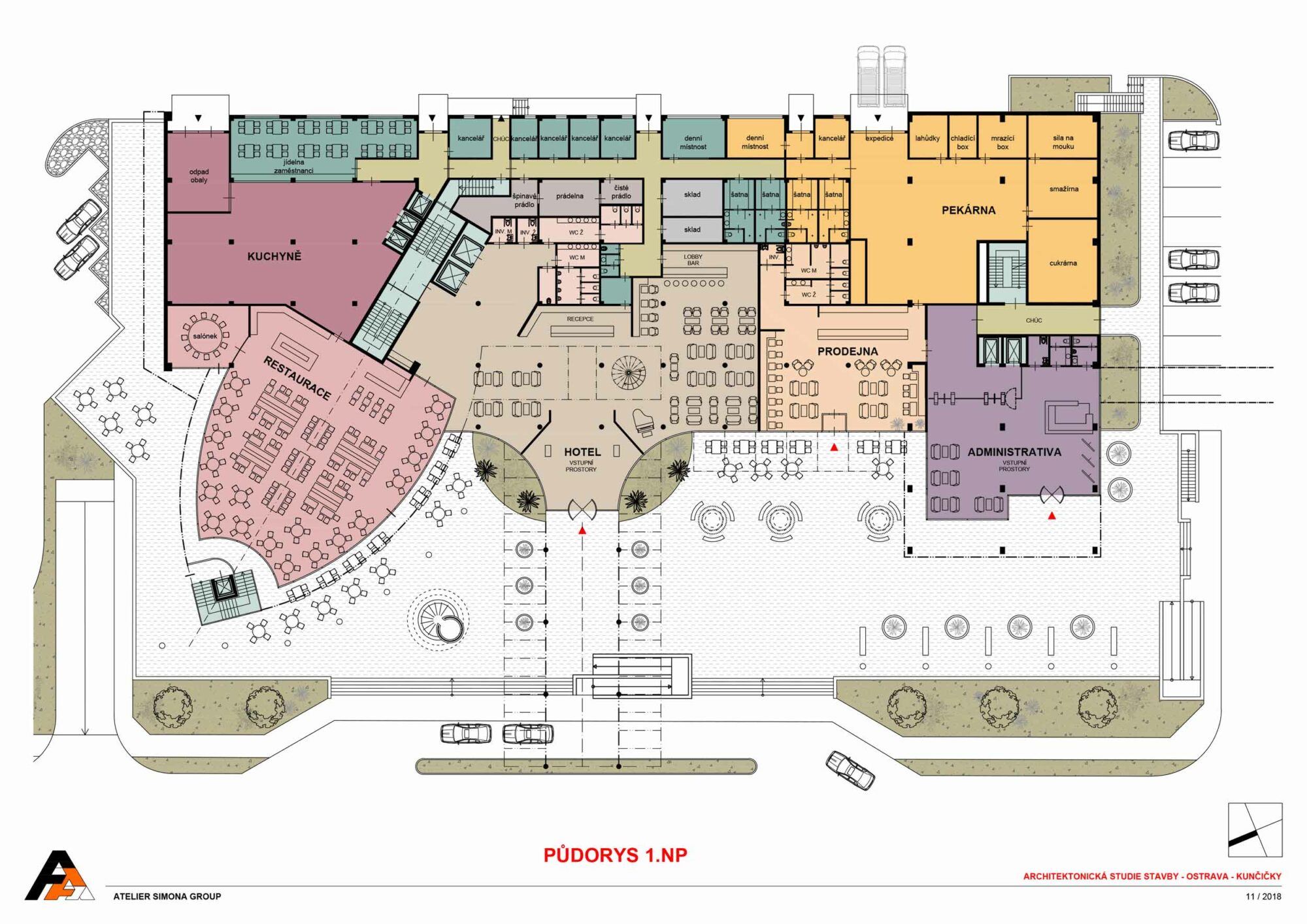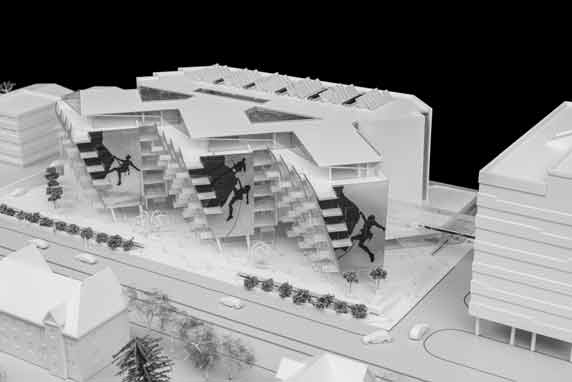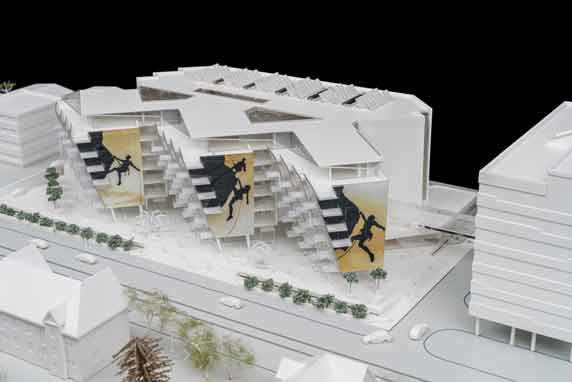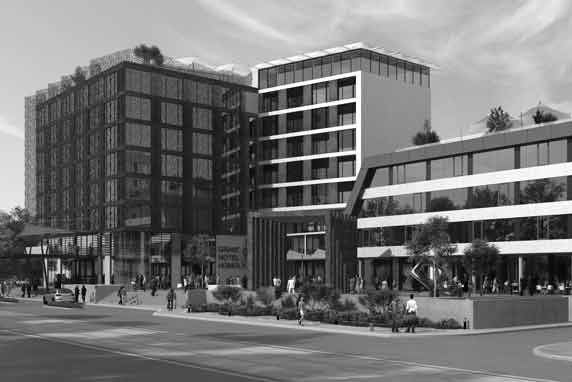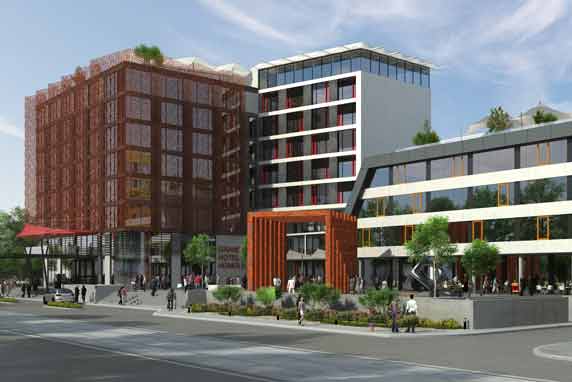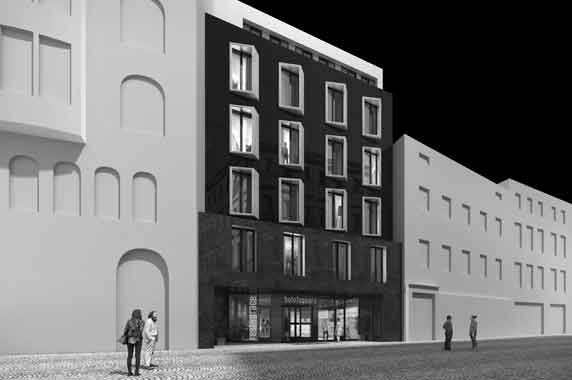-
Client
HOMOLA HOLDING s.r.o.
-
Year
2018
-
State
Concept
-
Location
Ostrava
-
Category
Administration and multifunctional buildings & hotels
Grand hotel Homola I
The concept came from the client’s imagination, who based it on a combination of a hotel complex and administrative building. The collision of two entirely different concepts connected by the central 2 story building on which the rooftop contains a green garden dedicated to relaxation. The hotel part comes from the ellipsoid shape and it is made of 14 floors, the administrative part is rectangular and it reaches up to 6 floors.
The Hotel complex includes a congress hall, a restaurant in the dividing building, a rooftop restaurant, wellness, fitness, and 100 hotel rooms. The facade is solved by using vertical in some parts aluminum plates. The floors of hotel rooms, wellness, and the rooftop restaurant are based on a concrete pedestal in which the congress hall is located.
The administrative building is simply divided into parts that correspond to a combination of middle-sized and large-sized offices. The facade consists of individual rectangular blocks with a repetitive motif. It is a play of glass and color.




