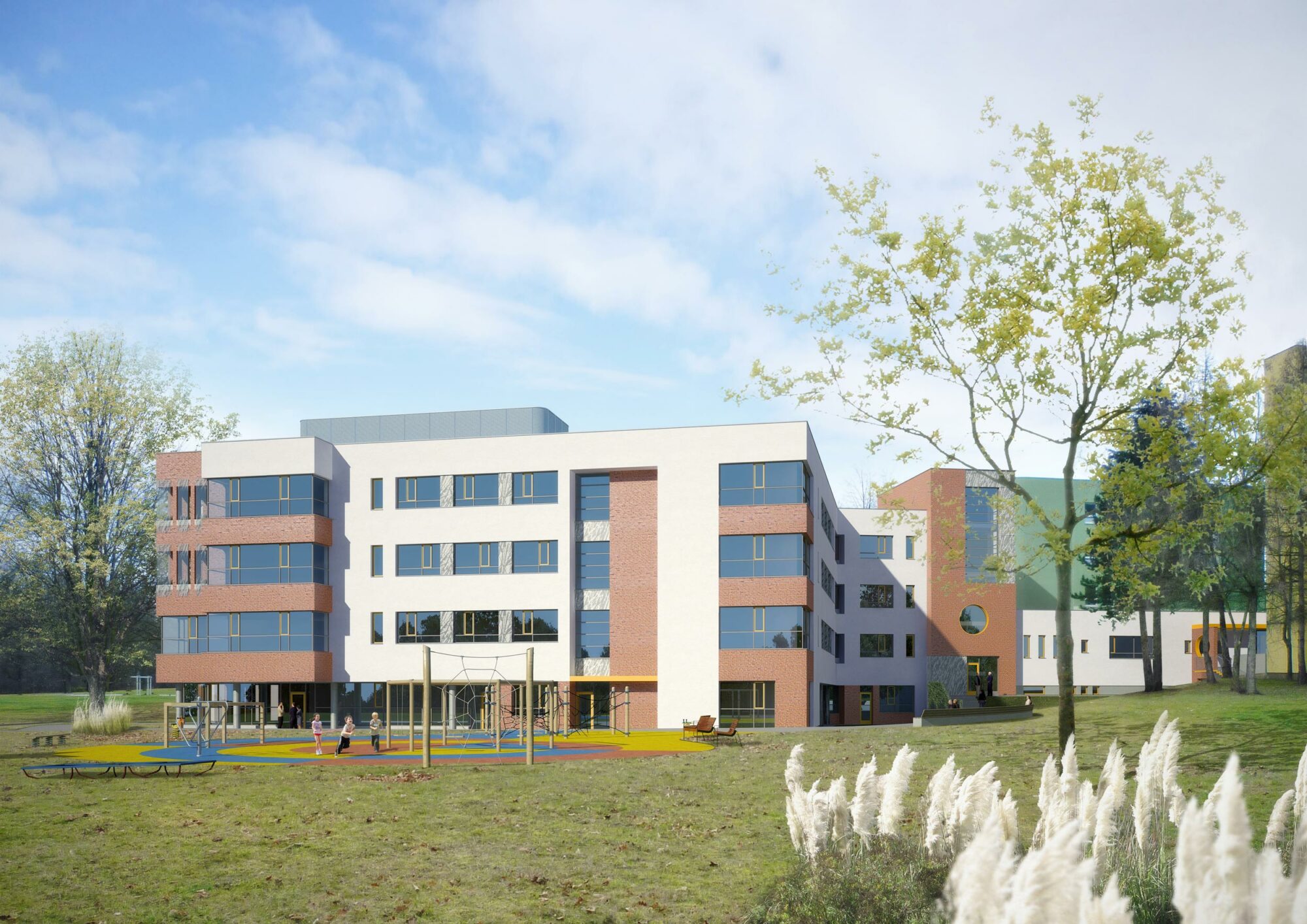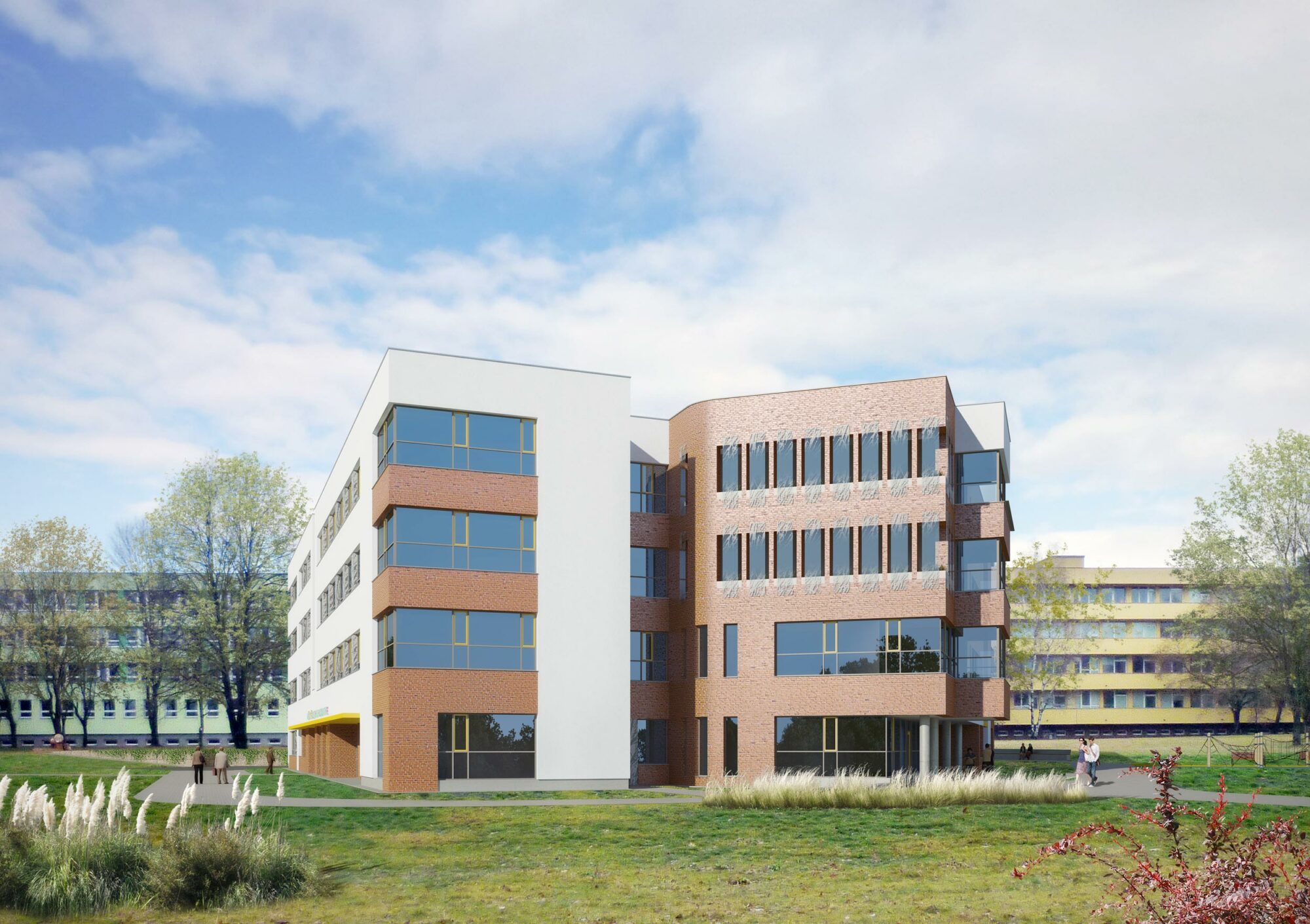-
Client
University hospital Ostrava
-
Author
Ing. arch. Dita Nováková
-
Year
2019
-
State
In progress
-
Location
Ostrava
-
Kategorie projektu
Healthcare
Psychiatric clinic
The pavilion of a psychiatric clinic in FN Ostrava contains four floors and is located in a gap between the current pavilions. The blueprint of the building is an irregular letter V, with a glass facade in the inner atrium. Thanks to this, the interiors are light, airy and that includes hallways where the patients spend most of their day. The atrium on the roof of the base floor allows an outdoor recreation even to those who must be under a constant watch. The shape of the individual floors respects the opinions of the medical experts and staff working in the building. The goal for all of us is mostly a creation of a friendly, safe, and high-quality facility with effective solutions and appropriate use of materials.
The base floor is dedicated to adolescent patients. Those will have in their disposition children´s psychiatric ambulance and children´s daytime stationery. It will provide care for patients from 6 to 12 without the need for hospitalization, therefore without the need to seclude the children from their families. Nearby will be located a playground. The leftover space on the base floor will be given to ergotherapeutic workshops, gym, and physiotherapeutic office. Above the base floor will be 3 floors of accommodation rooms, for patients that need extra attention and are unable to function in a day to day life. The third section will be focusing on the treatment of neurotic personal disorders and addictions.
The architecture of the building is opulent with its use of materials. It is supposed that it will positively impact the patients and widely accepted which is important for such an institution. The facade will mostly be white, airy, with the isolation of mineral waves. The windows will have aluminum linings in cream grey color. The whole solution will be decorated with individual tilings, with glass fiber concrete panels. The terraces and balconies will contain columns and glass boards with appropriate designer prints.


