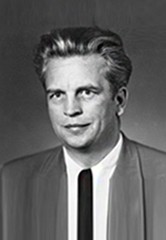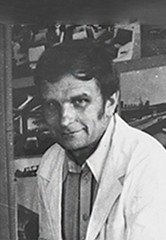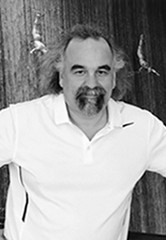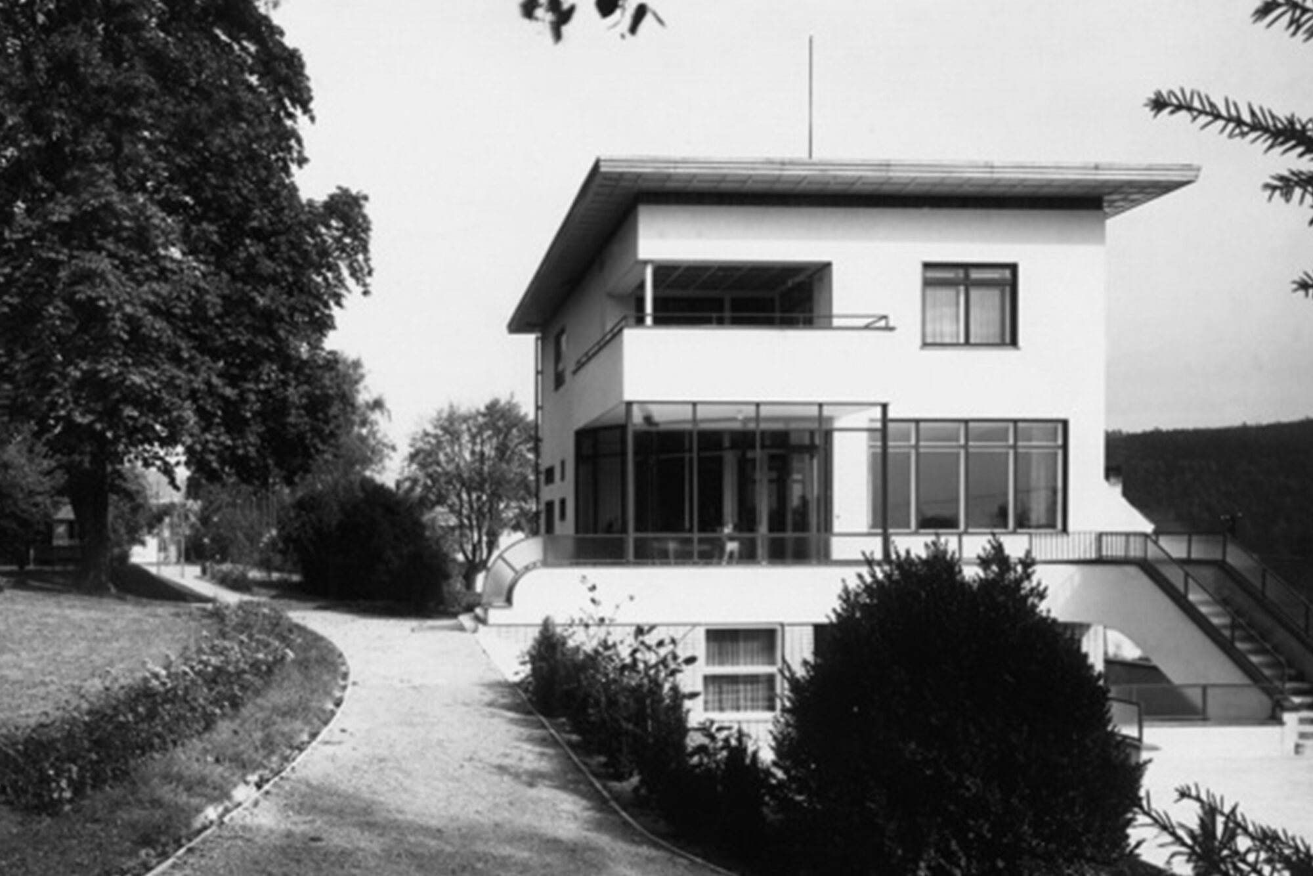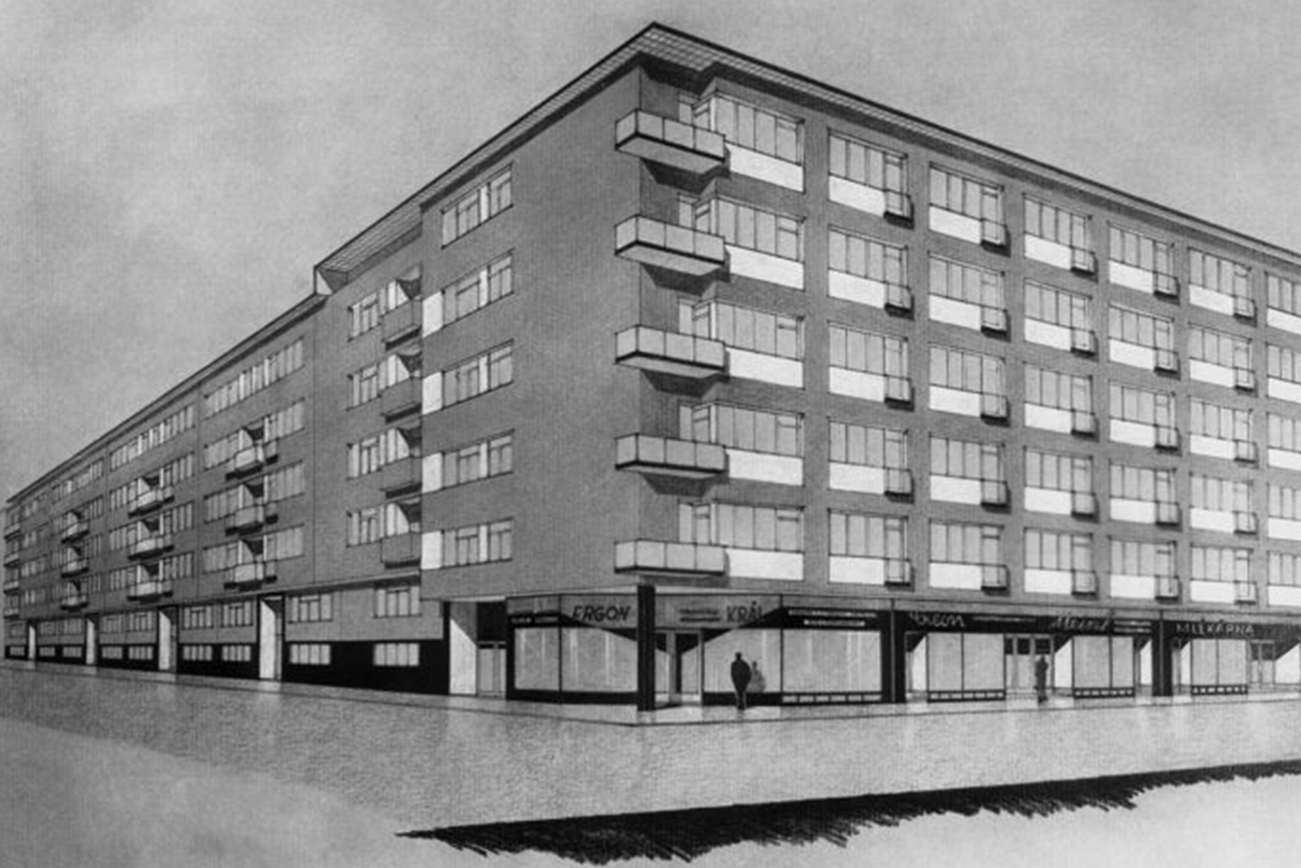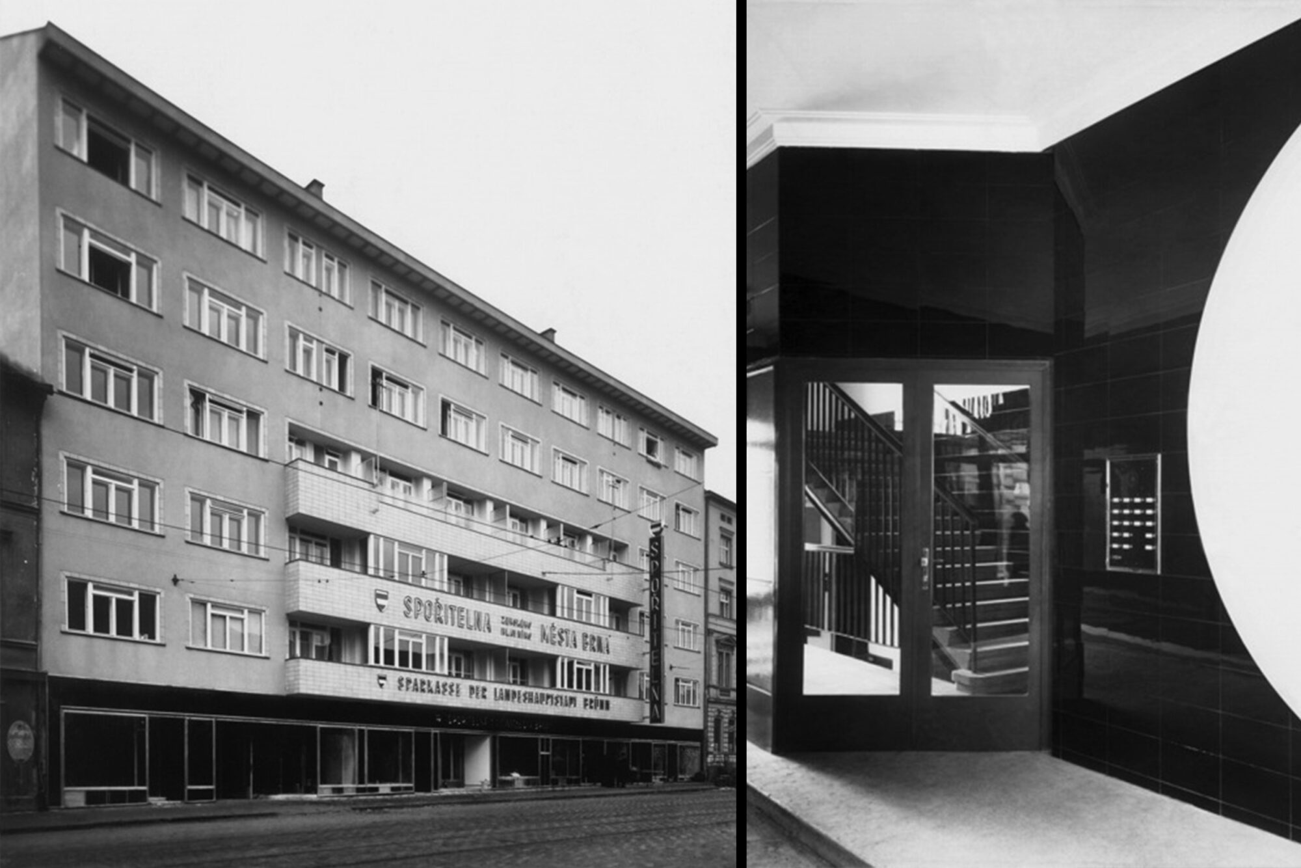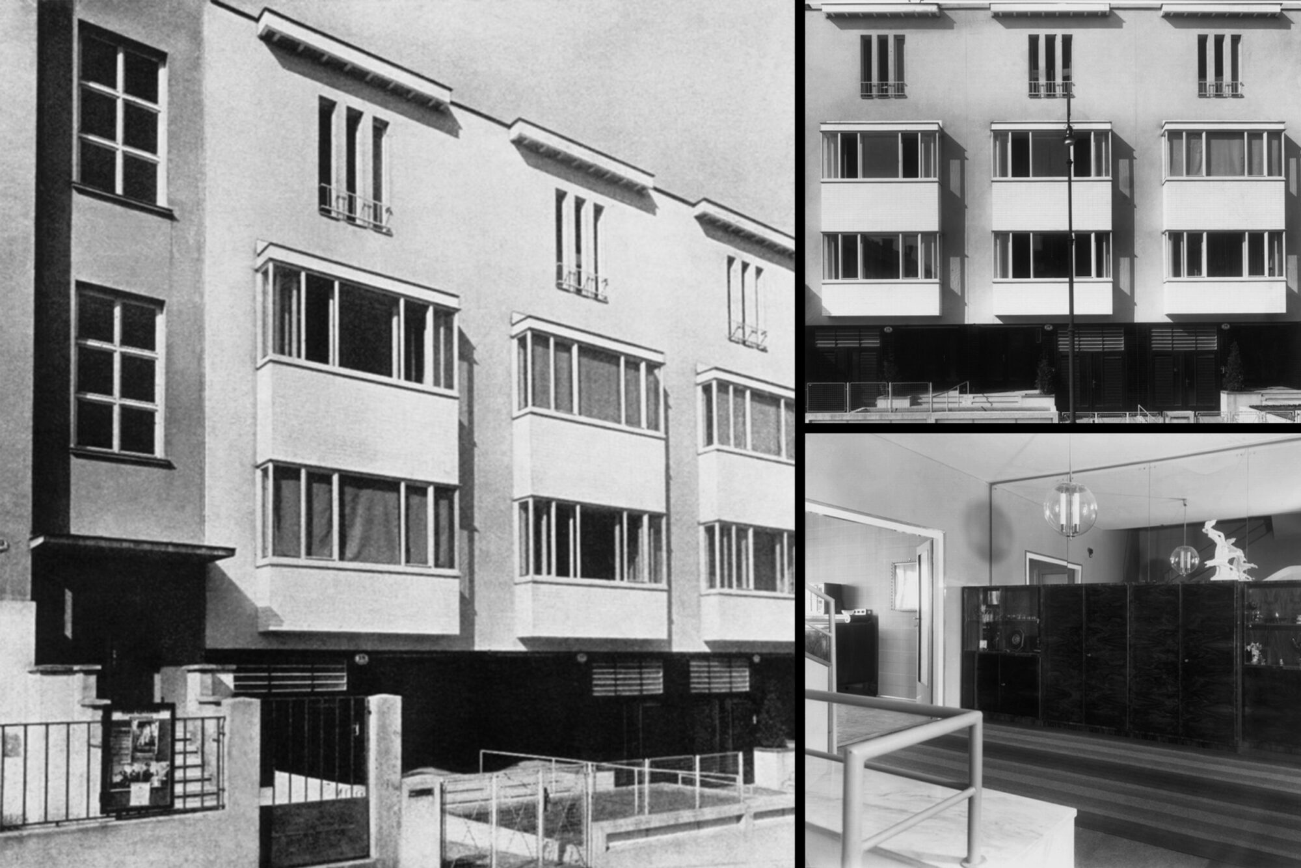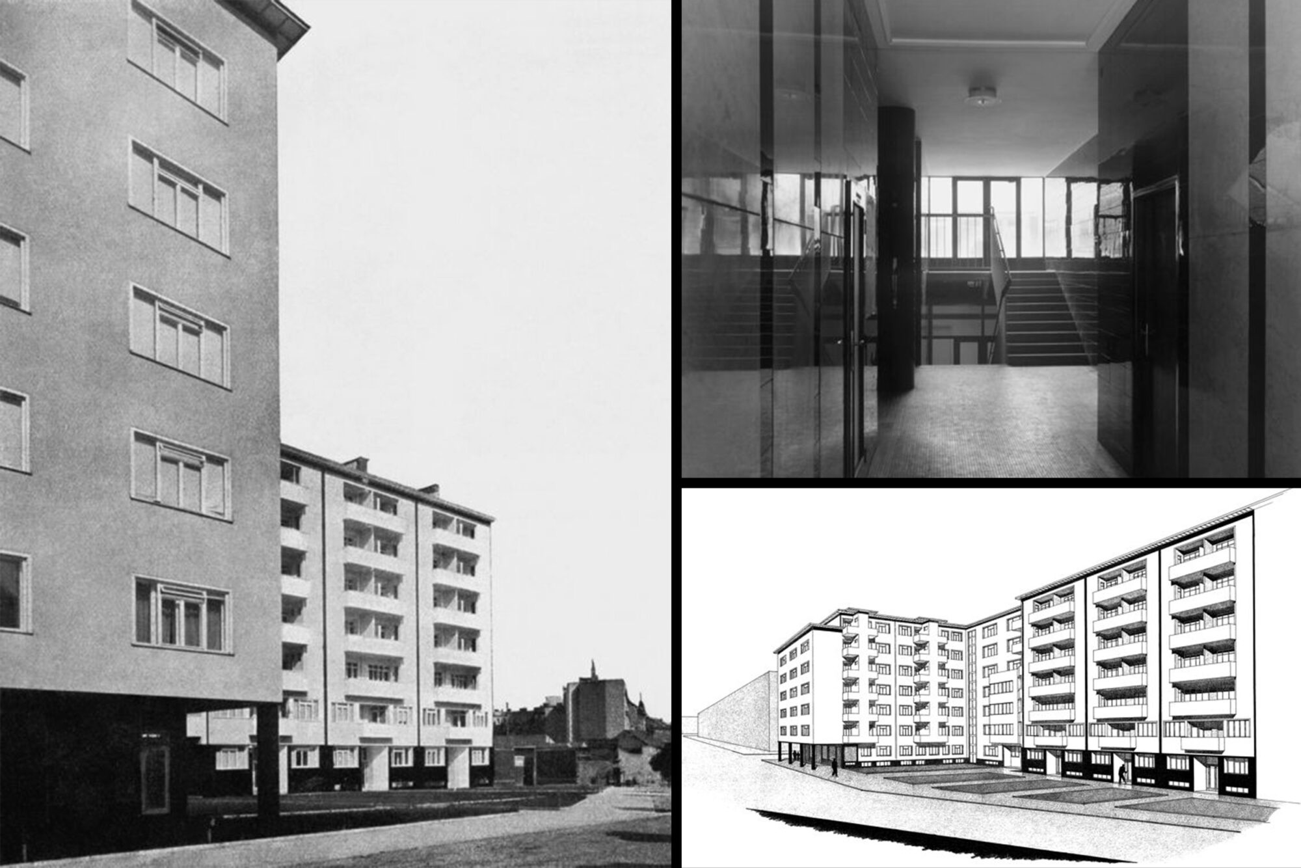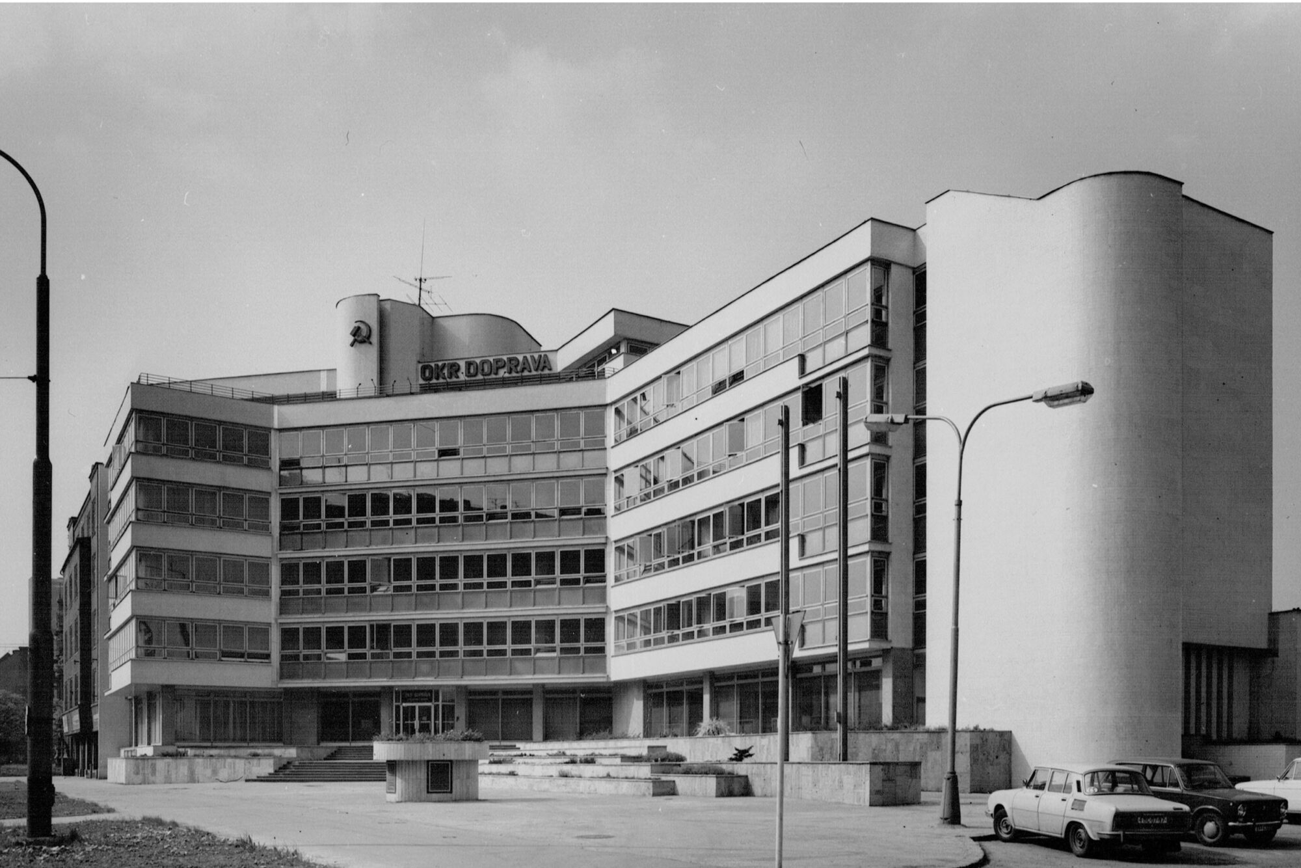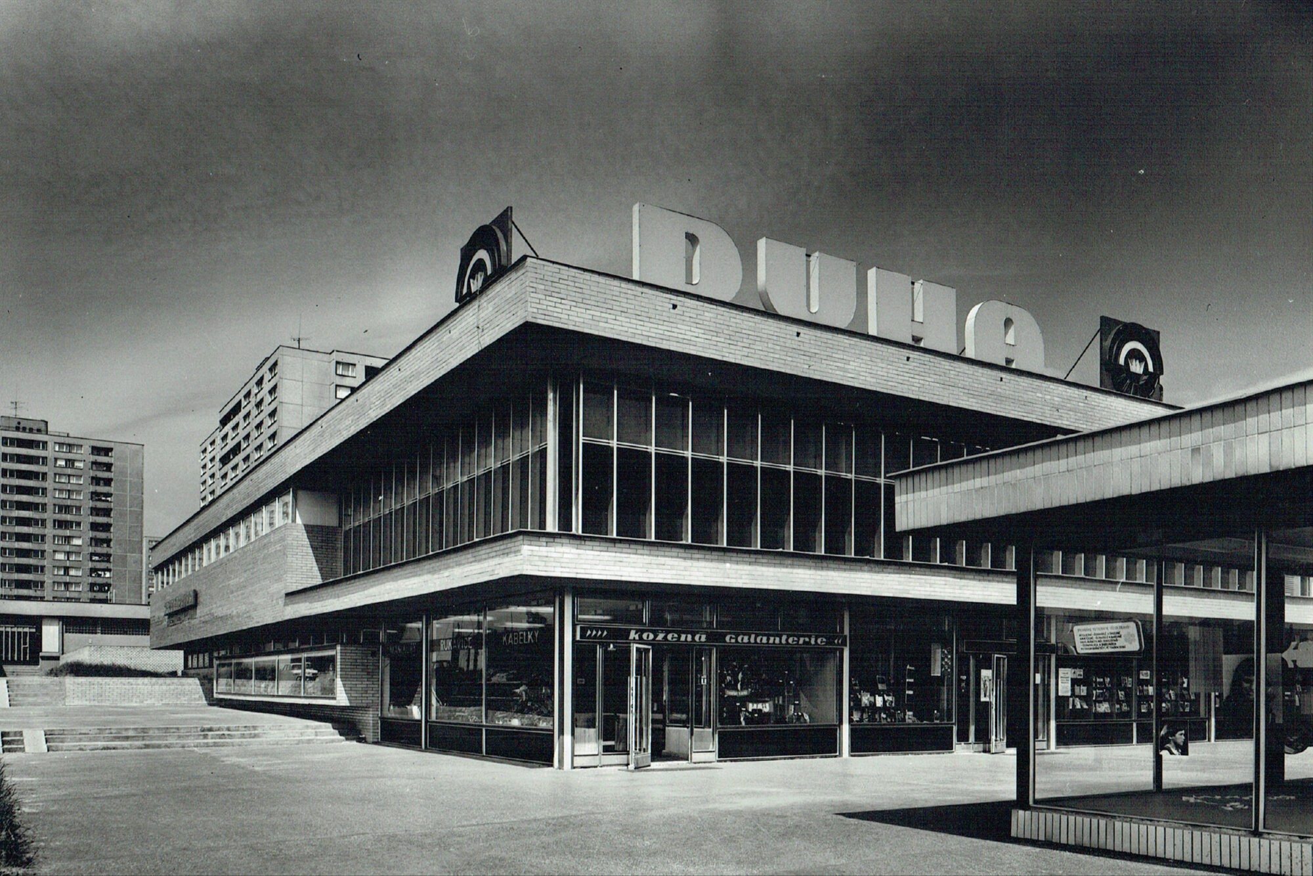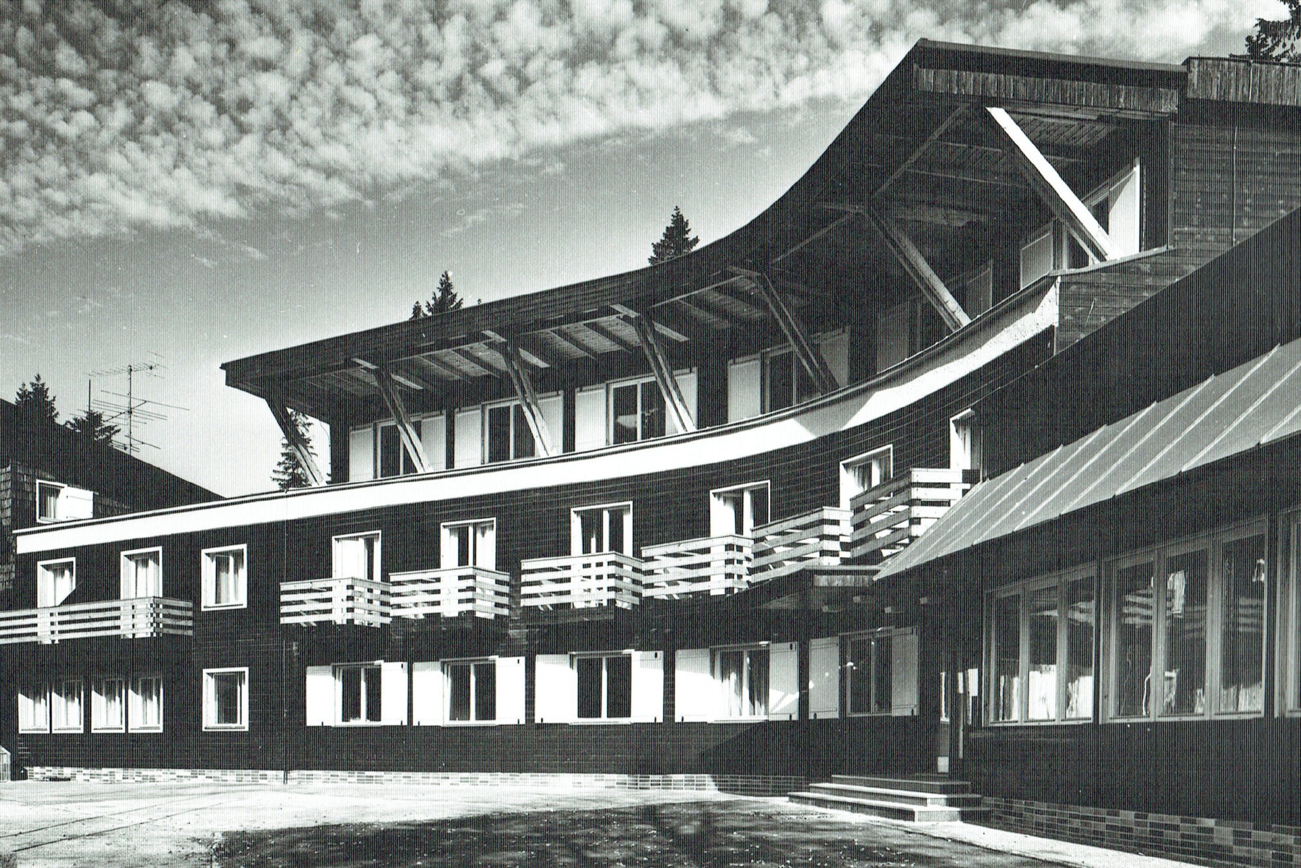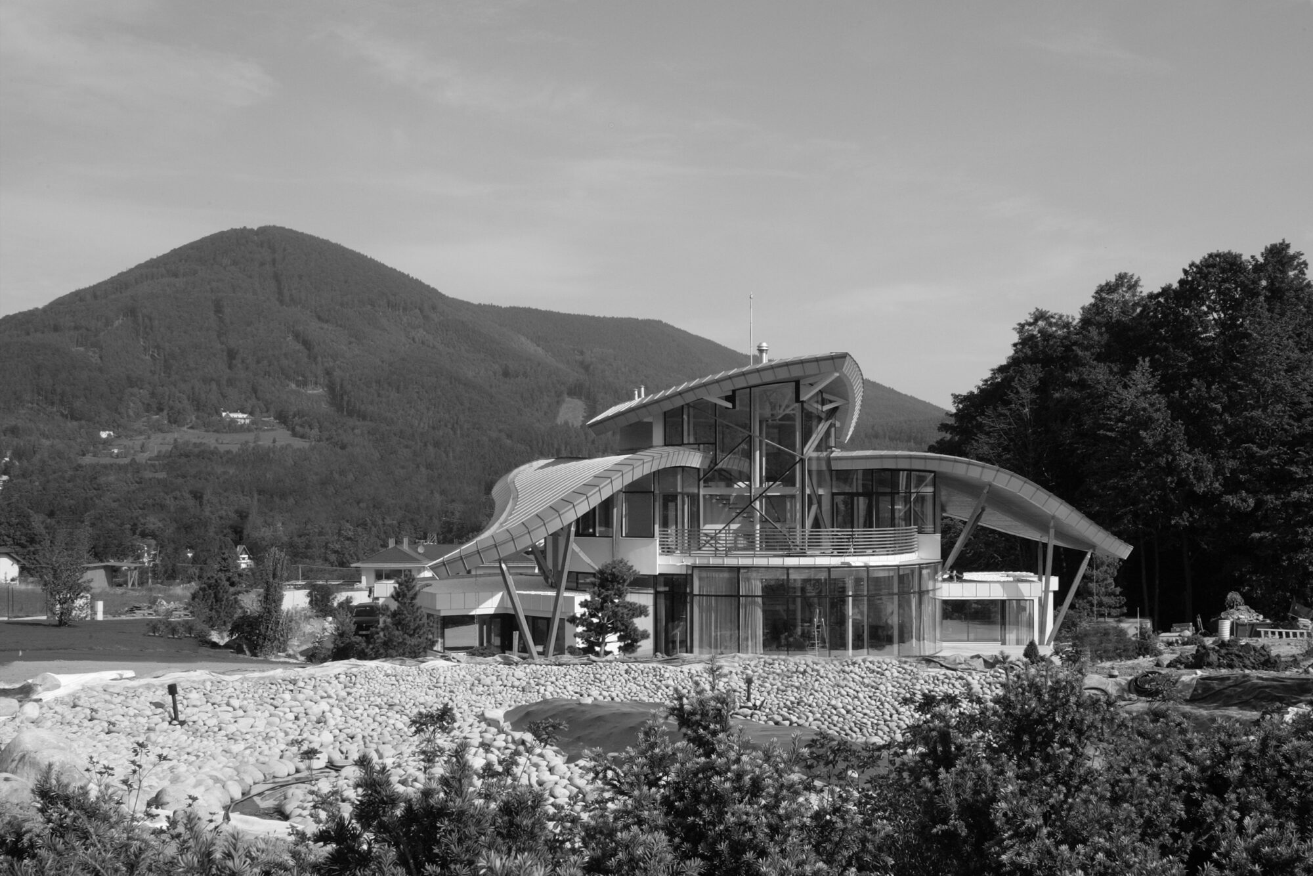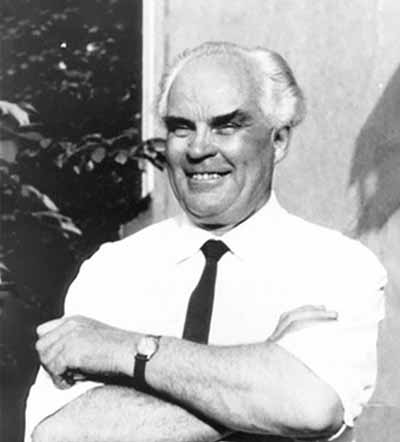
Alois Kuba
1901 - 1979

Alois Kuba, an influential war period builder from Brno, studied Czech Industrial School (Česká státní průmyslová škola). After completing his studies, he went through multiple practices, and in 1928, he began to work as an assistant for Bohuslav Fuchs. Afterward, he decided to pursue his own career and together with Václav Dvořák established a building designing company in Brno.
In the beginning, their common activities regarded mostly small family houses. Due to the continued development of ordinary buildings, the complex concept of individual living for the middle class was born. In the 30s the company started to target bigger multi-tenant buildings. These gave a foundation to a new neighborhood built on the old industrial land, on the street nowadays called Kotlářská.
The quality of all architectural plans would be guaranteed by Alois’s brother, Vilém Kuba. In 1932 the two partners went their separate ways and Alois established a new design company this time with his brother Vilém. This company held the name V. a A. Kuba. Their building activities once again concerned big multi-tenant buildings(for instance in streets Kotlářská, Bayerova, Botanická, and Cihlářská), which meant a high standard of living for the middle class in a modern architectural setting.
During the Second World War, the brothers parted their ways. Alois worked as a freelance designer and architect in Brno. After the communist takeover, his assets were nationalized and the company became part of Brno´s building project, where Alois Kuba then worked for a year. Alois was convicted of obstructing democracy in 1949 and sent to a labor camp in Ostrava. After his return, Alois managed to gain a position on the Czechoslovak hunter´s association in Prague, and in years 1961-76 he worked in Prague project institute of trade (pražský státní projektový ústav obchodu). Alois Kuba died in 1979 in Prague.
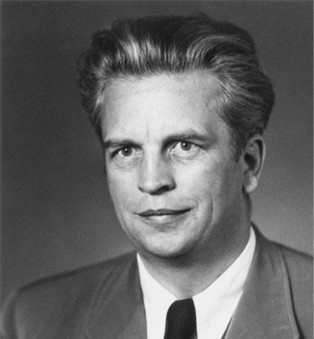
Vilém Kuba
1905 - 1961

Vilém Kuba, just like his older brother Alois Kuba studied Czech industrial school on Brno and completed practice in Brno´s building office by the architect Bohuslav Fuchs. Among his other experiences was working for Oskar Poříšek, Jaroslav Rossler, Josef Štěpánek and Bohumil Hubschmann´s design company. Based on Fuchs´s recommendation, Vilém began his studies of architecture in 1928 in Prague in Josef Gočár´s atelier.
After his return to Brno, Vilém started to full-time involve himself in the architecture practice by his brother and his partner in the Dvořák and Kuba company where he significantly impacted the design of big multi-tenant and middle-class family buildings in Brno. Vilém Kuba became the head architect of the company and he ensured the quality of the designs. Many of his completed projects in Brno are unmistakably recognizable due to their exaggerated cassette crown ledges, regular orioles, and staircase windows or the tilings in hallways.
In 1932 Alois and Vilem Kuba established their own company V. a A. Kuba. In 1933 the brothers were awarded for their 3rd place in the statewide competition of small flats where they introduced their project “vertical living” as a family row house. In the 30s, Vilém Kuba successfully competed in another competition where he as well as Emanuel Hruška won the 1st place for the design of a cemetery in Prague Ďáblice and the 2nd place for the design of the Czech theatre building in Brno.
During the occupation by Nazi Germany, designing activities were minimal. After the war as an employee of the Brno´s building office, he engaged in the restoration of the war damages. After the communist overthrow, Vilém became a head of the Brno´s building Project, which was a company made of integrated and nationalized small 1st Republic companies. Vilém Kuba was the head of this institution until 1950, after which he became the head of one of its ateliers. He worked on after war building of new schools or together with architects Kroha and Polášek they were designing multi-tenant buildings and social accommodations.
In 1957 he and J. Ledvina and M. Kramoliš won in a contest for the design of Hotel International in Husova street in Brno. This jealousy worthy accomplishment might have caused him not passing the communist party clearance and based on the bad review he was fired from Brno´s building project. Despite his multiple appeals, where he proved that his association with his brother was purely professional and that he never owned any assets, he was forced in the 53rd year of his life to take a job as a laborer attaching loads to the crane. The whole situation escalated even further after Vilém was diagnosed with Glaucoma and partially lost his vision. In the end, his dangerous job cost him his life, when on 20th of May 1961, Vilém Kuba died due to an injury caused in his workplace.
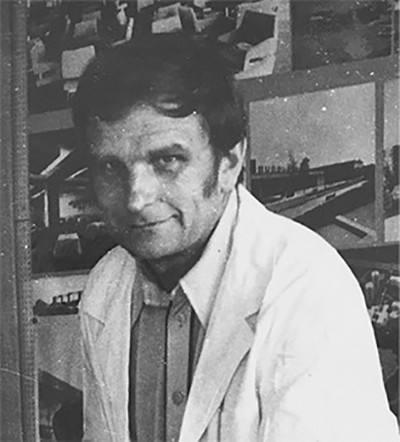
Evžen Kuba
1932 - 2017

The direct continuator of the family tradition was the after-war period architect Evžen Kuba. He was born in Brno- Řečkovice in the functionalist villa, designed by his father Florián Kuba- born in 1932 and he began his studies in 1952 on faculty of architecture in Brno.
As a 25-year-old Evžen started to work due to his placement in Ostrava by an architect Vorel and soon after he got an opportunity to cooperate on a building of a new Ostrava neighborhood, Poruba designed for 100,000 residents. For him as a freshly graduated architect, this was a great challenge, at the same time it was a paradox of that period since this would have not been possible in Brno. The modern multi-tenant buildings arising on the new Lenin street differed from the unified neighborhoods of that period. They are characteristic especially for their atypic elements on the facade, submerged parterre, and a roof superstructure.
At the beginning of the ’60s, he began to design a so-called complex apartment build-up, which was in terms of housing placed in singular neighborhoods of Ostrava-Poruba. And so from 1967 till 1979 he was part of implementing most of these centers.
Apart from the urbanistic architectural units, his creations include also important solitary buildings in the center of Ostrava. In 1976 Evžen carried out to complete operational building OKR. This building received an award in the competition STP/first place in the regional exhibition. Throughout the whole time, Evžen was closely cooperating with numerous artists, however his main collaboration partner Mr. Lumír Čmerda, Evangelical priest, priest, sculptor, and graphic designer, creator of many monumental wooden relief sculptures. He also maintained a function of chairman of regional branch office associate of architects of Czechoslovakia, where he organized many seminars, social events, and exhibitions.
While working for the Building Project Ostrava (stavoprojekt Ostrava) he took part in a plethora of architectural competitions, domestic as well as international. 1959- 3rd place in theatre Presov/ with architect Kupka, 1964- 1st place in center Havirov, 1965- award pavilion of Czechoslovakia Montreal, 1974- 1st place of center Ostrava 2, the opera house in Sophia- award in international competition/ together with architect Bichler and architect Klimes, 1977-2nd place in congress hall in Brno/ together with architect Bichler, 1983-3rd place in the theater in Kosice.
After the velvet revolution in 1993, he teamed up with his son Roman and his atelier Simona, in the next following years they worked together on many significant projects in the North Moravian region, for instance, the reconstruction of the administration building SMP a.s. in the center of Ostrava, the new building of KB in Ostrava-Poruba and so on.
In the last 10 years of his life, Evžen started to intensively focus on writing, especially poetry and blog journals, that he would publish regularly. In this period he published 2 books- Sbírky ironických veršů všedního dne – I. and II. Writing poetry and blog journal followed him until the last moments of his life. Evžen Kuba passed away in September 2017 in his unfinished 85 years.
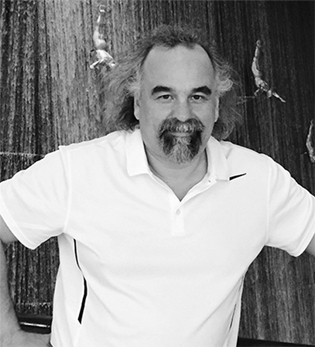
Roman Kuba
*1963

The development of the family architectural tradition smoothly transitions into the creations of architect Roman Kuba, he completed his studies in 1987 on the faculty of architecture in Brno. After he finished his obligatory military service, he started to work for the building project Ostrava (stavoprojekt Ostrava) for the atelier of architect Oldřicha Pražáka in 1988, where he worked for 3 years as assistance for architect Oskar Chmel.
Two years after the velvet revolution 1991 he began to team up with brothers Čtvrtníček as a head architect of the company Ekotempo Krnov mostly on the newly planned bank buildings/ KB Krnov, KB Bruntal, KB Vrbno pod Pradědem, Czech bank Ostrava, shopping center Krnov, reconstruction of the theater of Krnov, etc.
Roman alongside his father established an atelier in Ostrava in 1993 named after his first wife Simona. In this period he continued to design bank buildings, however, he started to get different projects as well. From the original 3 employees of the atelier, it grew to 25 by the time at the beginning of the 2000s.
In the following year, the company gained incredibly gifted and hardworking engineers Pavel Hyncica and Petr Mensik their organizational design and technical talents soon show up on many important building designs/ the family house “the bird” located in Kunčice pod Ondřejníkem, a sports and relaxing center “the crab” in Ostrava-Poruba, apartment building “ameba” in Ostrava, administrative center SME a.s. in Ostrava, “Phoenix tower Beirut” in Lebanon, they won a national award STAVBA ROKU 2003 for the reconstruction of the administrative complex of buildings SMP a.s. in Ostrava. 6 years later they sent to the same competition with another dramatically original organic family building “the bird”. This house was nominated amongst 15 chosen buildings and received an award of public and an award of magazine “Stavitel” for the architectural detail. In the same year, the worldwide economic crisis hit, and the work opportunities were significantly reduced, which made the atelier to attempt to expand in other countries where the crisis did not impact as much. Coincidently in 2008, the atelier was invited to Dubai where they attempted to establish a self-sufficient branch, however they failed in the negotiation due to the crisis reaching the middle east as well.
This time the company was reached out by Lebanonian colleagues with yet another plan for a branch in Beirut and Saudi Arabia, that’s how in 2010 ATS-MENA/Middle East North Africa/ and ATS-SAUDI contrasting and architecture was established. In this golden era, many impressive buildings were conceptualized/ residential complex “Phoenix tower in Beirut”, housing for young families “Dancing Ashrafieh” in Beirut. The new part of western Riyadh, targeting sports education, entertainment, trade, markets, and congress called “Living desert center Riyadh”, an administrative complex called “Tower Salmania” again in Riyadh and spa center “Turtle Riyadh”, etc. The majority of these buildings were supported by the Riyadh municipality and directly with its representative.
Around the year 2014, the situation around the building in the Czech Republic improved. Another period of the architectural renaissance, as well as the building renaissance, came back to its original possibilities just like in the 90s of the 20th century. The atelier could yet again participate in many interesting building concepts, whether it is for the state or the private investors/ reconstruction and completion of the planetarium “Moon” Ostrava-Poruba, “Foundation of sport and behavioral health” for the University of Ostrava, “Climbing city hotel” Ostrava, residential complex the “Vlastovčin Park” in Ostrava, etc.
Kubas generation
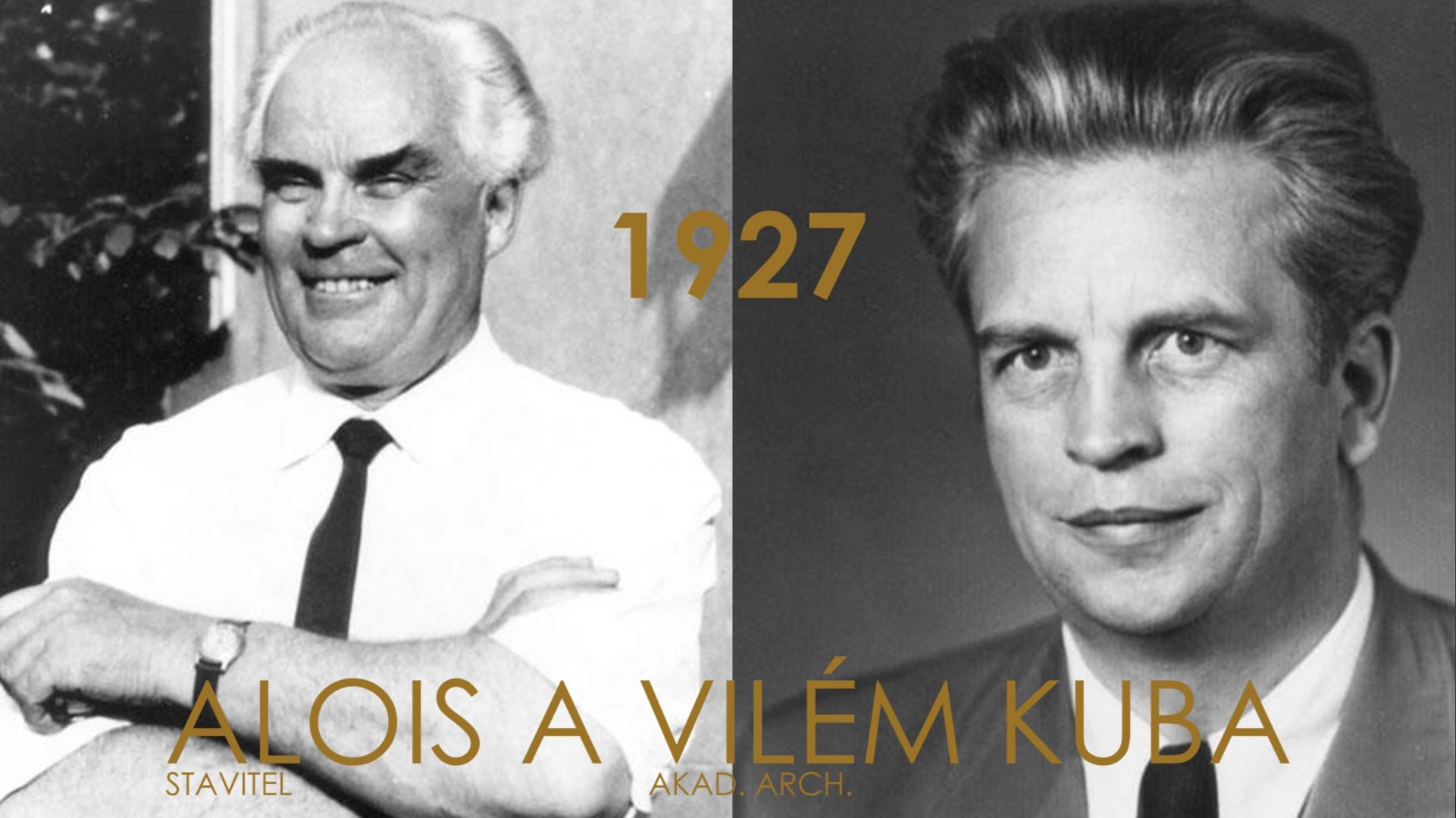
Přehrát video



